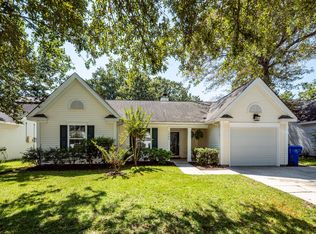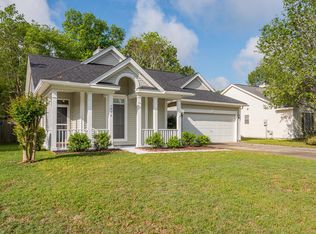Closed
$410,000
1900 Treebark Dr, Charleston, SC 29414
3beds
1,561sqft
Single Family Residence
Built in 1995
6,098.4 Square Feet Lot
$474,700 Zestimate®
$263/sqft
$2,727 Estimated rent
Home value
$474,700
$451,000 - $498,000
$2,727/mo
Zestimate® history
Loading...
Owner options
Explore your selling options
What's special
Welcome to this beautiful 3 bedroom, 2 bath home. This one-story living home offers an open concept living and dining room, making it the perfect space for entertaining family and friends. As you walk through the front door, you will be greeted with a spacious dining area that seamlessly flows into the living room. The beautiful kitchen offers plenty of cabinet space, stainless steel appliances, and gorgeous countertops. The kitchen also features a breakfast area, perfect for quick meals or morning coffee. The primary bedroom is located off the living area and features a walk-in closet and an ensuite bathroom with dual sinks. This home also comes with a 2 car garage, providing plenty of storage space for your vehicles or extra belongings. Step outside intothe fenced-in backyard, and you will find a perfect space for outdoor activities, barbecues, and gardening. The backyard is a great place to relax and unwind after a long day. This home is located in a desirable neighborhood, close to shopping, restaurants, beaches, downtown charleston and I-526. It is perfect for families or anyone looking for a spacious and comfortable living space. Don't miss out on the opportunity to make this beautiful home your own. Schedule a visit today!
Zillow last checked: 8 hours ago
Listing updated: June 02, 2023 at 11:09am
Listed by:
Carolina One Real Estate 843-779-8660
Bought with:
Keller Williams Realty Charleston
Source: CTMLS,MLS#: 23010146
Facts & features
Interior
Bedrooms & bathrooms
- Bedrooms: 3
- Bathrooms: 2
- Full bathrooms: 2
Heating
- Electric, Heat Pump
Cooling
- Central Air
Appliances
- Laundry: Electric Dryer Hookup, Washer Hookup, Laundry Room
Features
- Garden Tub/Shower, Walk-In Closet(s), Eat-in Kitchen, Pantry
- Flooring: Carpet, Ceramic Tile, Laminate, Wood
- Has fireplace: Yes
- Fireplace features: Living Room, Wood Burning
Interior area
- Total structure area: 1,561
- Total interior livable area: 1,561 sqft
Property
Parking
- Total spaces: 2
- Parking features: Garage, Attached, Off Street, Garage Door Opener
- Attached garage spaces: 2
Features
- Levels: One
- Stories: 1
- Exterior features: Lawn Well
- Fencing: Privacy,Wood
Lot
- Size: 6,098 sqft
- Features: 0 - .5 Acre
Details
- Parcel number: 3540400128
Construction
Type & style
- Home type: SingleFamily
- Architectural style: Traditional
- Property subtype: Single Family Residence
Materials
- Vinyl Siding
- Foundation: Slab
- Roof: Asphalt
Condition
- New construction: No
- Year built: 1995
Utilities & green energy
- Sewer: Public Sewer
- Water: Public
- Utilities for property: Charleston Water Service, Dominion Energy
Community & neighborhood
Location
- Region: Charleston
- Subdivision: Westborough
Other
Other facts
- Listing terms: Any
Price history
| Date | Event | Price |
|---|---|---|
| 5/31/2023 | Sold | $410,000+1.2%$263/sqft |
Source: | ||
| 5/10/2023 | Contingent | $405,000$259/sqft |
Source: | ||
| 5/8/2023 | Listed for sale | $405,000+9.5%$259/sqft |
Source: | ||
| 3/30/2022 | Sold | $370,000+8.8%$237/sqft |
Source: | ||
| 3/1/2022 | Contingent | $340,000$218/sqft |
Source: | ||
Public tax history
| Year | Property taxes | Tax assessment |
|---|---|---|
| 2024 | $2,174 +14% | $16,400 +10.8% |
| 2023 | $1,906 +62% | $14,800 +60.9% |
| 2022 | $1,177 -4.5% | $9,200 |
Find assessor info on the county website
Neighborhood: Westborough
Nearby schools
GreatSchools rating
- 8/10Springfield Elementary SchoolGrades: PK-5Distance: 1.4 mi
- 4/10C. E. Williams Middle School For Creative & ScientGrades: 6-8Distance: 1.9 mi
- 7/10West Ashley High SchoolGrades: 9-12Distance: 1.6 mi
Schools provided by the listing agent
- Elementary: Springfield
- Middle: C E Williams
- High: West Ashley
Source: CTMLS. This data may not be complete. We recommend contacting the local school district to confirm school assignments for this home.
Get a cash offer in 3 minutes
Find out how much your home could sell for in as little as 3 minutes with a no-obligation cash offer.
Estimated market value$474,700
Get a cash offer in 3 minutes
Find out how much your home could sell for in as little as 3 minutes with a no-obligation cash offer.
Estimated market value
$474,700

