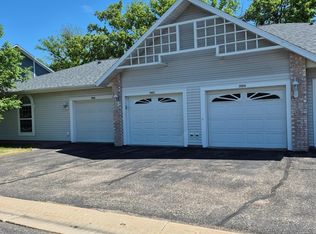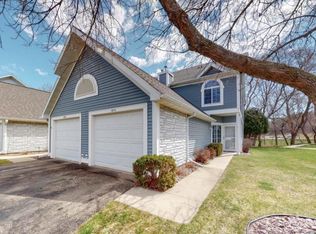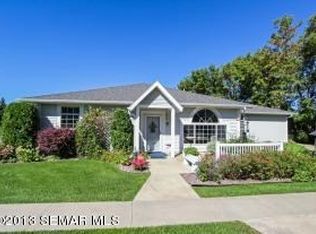Beautifully updated end unit in a prime location! This main level living townhome features a newly remodeled kitchen and gorgeous tile bathroom, new stainless steel appliances, new paint, and carpet throughout, a spacious living room, large windows, spacious bedrooms, and an open kitchen/dining floor plan with a new gas fireplace and new luxury flooring. Enjoy the patio just off the living room, which is unique to this unit! Laundry and spacious mudroom, lots of storage space above the garage. See supplement for more home improvements. Welcome home!
This property is off market, which means it's not currently listed for sale or rent on Zillow. This may be different from what's available on other websites or public sources.


