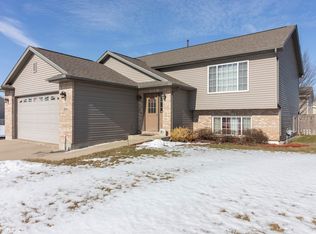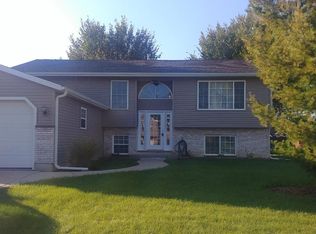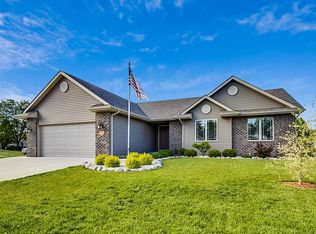Closed
$722,000
1900 Swallow Rd, Twin Lakes, WI 53181
5beds
4,897sqft
Single Family Residence
Built in 2020
0.26 Acres Lot
$781,900 Zestimate®
$147/sqft
$5,431 Estimated rent
Home value
$781,900
$680,000 - $899,000
$5,431/mo
Zestimate® history
Loading...
Owner options
Explore your selling options
What's special
This custom-built, 5-bedroom, 3 full/2 half-bath home is a rare find- Just 3 blocks from Elizabeth Lake, this home offers an unparalleled living experience where no detail has been overlooked. Step inside & you'll be captivated by the impeccable design & seamless flow of the open floor plan. The well-appointed kitchen connects to the spacious family room & dining area, creating the perfect space for both everyday living & entertaining. The beauty continues outside, with glass sliders leading to a fully fenced backyard, featuring a large deck & firepit. The main-floor primary suite is nothing short of a retreat, designed to provide the ultimate in relaxation & luxury. A walk-in closet, spa-like ensuite, & your own private hot tub & sauna room elevate this suite to a level of comfort you won't find elsewhere. Upstairs, the second primary suite & three additional bedrooms provide an abundance of space. The expansive basement, complete with an egress window & utility access, offers the potential for even more-expand to add a bedroom & bath, increasing both space & value. Don't let this rare opportunity slip away-make it yours today!
Zillow last checked: 8 hours ago
Listing updated: May 02, 2025 at 01:01am
Listing courtesy of:
Jim Starwalt, ABR,CRS,CSC,GRI 847-548-2625,
Better Homes and Garden Real Estate Star Homes
Bought with:
Non Member
NON MEMBER
Source: MRED as distributed by MLS GRID,MLS#: 12278950
Facts & features
Interior
Bedrooms & bathrooms
- Bedrooms: 5
- Bathrooms: 5
- Full bathrooms: 3
- 1/2 bathrooms: 2
Primary bedroom
- Features: Bathroom (Full, Double Sink, Tub & Separate Shwr)
- Level: Main
- Area: 224 Square Feet
- Dimensions: 14X16
Bedroom 2
- Level: Second
- Area: 320 Square Feet
- Dimensions: 20X16
Bedroom 3
- Level: Second
- Area: 182 Square Feet
- Dimensions: 14X13
Bedroom 4
- Level: Second
- Area: 182 Square Feet
- Dimensions: 14X13
Bedroom 5
- Level: Second
- Area: 182 Square Feet
- Dimensions: 14X13
Dining room
- Level: Main
- Area: 165 Square Feet
- Dimensions: 11X15
Eating area
- Level: Main
- Area: 176 Square Feet
- Dimensions: 11X16
Exercise room
- Level: Basement
- Area: 672 Square Feet
- Dimensions: 24X28
Family room
- Level: Basement
- Area: 665 Square Feet
- Dimensions: 19X35
Kitchen
- Features: Kitchen (Eating Area-Breakfast Bar, Eating Area-Table Space, Pantry-Walk-in, Breakfast Room, Updated Kitchen)
- Level: Main
- Area: 256 Square Feet
- Dimensions: 16X16
Laundry
- Level: Main
- Area: 126 Square Feet
- Dimensions: 9X14
Living room
- Level: Main
- Area: 320 Square Feet
- Dimensions: 20X16
Office
- Level: Main
- Area: 182 Square Feet
- Dimensions: 13X14
Recreation room
- Level: Main
- Area: 120 Square Feet
- Dimensions: 15X8
Storage
- Level: Basement
- Area: 455 Square Feet
- Dimensions: 13X35
Heating
- Natural Gas, Forced Air
Cooling
- Central Air
Appliances
- Included: Range, Microwave, Dishwasher, Refrigerator, Washer, Dryer, Stainless Steel Appliance(s), Range Hood, Gas Water Heater
- Laundry: Main Level, Upper Level, In Unit, Multiple Locations
Features
- Sauna, 1st Floor Bedroom, 1st Floor Full Bath, Built-in Features, Walk-In Closet(s), Beamed Ceilings, Open Floorplan, Separate Dining Room, Pantry
- Flooring: Carpet, Wood
- Basement: Partially Finished,Bath/Stubbed,Egress Window,Rec/Family Area,Storage Space,Full
- Number of fireplaces: 2
- Fireplace features: Electric, Living Room, Master Bedroom
Interior area
- Total structure area: 0
- Total interior livable area: 4,897 sqft
Property
Parking
- Total spaces: 3
- Parking features: Concrete, Garage Door Opener, Garage Owned, Attached, Garage
- Attached garage spaces: 3
- Has uncovered spaces: Yes
Accessibility
- Accessibility features: No Disability Access
Features
- Stories: 2
- Patio & porch: Deck
- Exterior features: Fire Pit
- Has spa: Yes
- Spa features: Indoor Hot Tub
- Fencing: Fenced,Wood
Lot
- Size: 0.26 Acres
- Dimensions: 103X109
- Features: Corner Lot, Landscaped, Garden
Details
- Parcel number: 8641193141901
- Special conditions: None
- Other equipment: Sump Pump
Construction
Type & style
- Home type: SingleFamily
- Architectural style: Contemporary
- Property subtype: Single Family Residence
Materials
- Other, Fiber Cement
- Roof: Asphalt
Condition
- New construction: No
- Year built: 2020
Utilities & green energy
- Sewer: Public Sewer
- Water: Well
Community & neighborhood
Community
- Community features: Lake, Curbs, Sidewalks, Street Lights, Street Paved
Location
- Region: Twin Lakes
Other
Other facts
- Listing terms: Conventional
- Ownership: Fee Simple
Price history
| Date | Event | Price |
|---|---|---|
| 4/30/2025 | Sold | $722,000-2.4%$147/sqft |
Source: | ||
| 4/1/2025 | Contingent | $739,900$151/sqft |
Source: | ||
| 3/10/2025 | Price change | $739,900-1.3%$151/sqft |
Source: | ||
| 2/1/2025 | Listed for sale | $750,000+11.1%$153/sqft |
Source: | ||
| 5/29/2024 | Sold | $675,000$138/sqft |
Source: Public Record Report a problem | ||
Public tax history
| Year | Property taxes | Tax assessment |
|---|---|---|
| 2024 | $8,848 -9% | $657,000 +23.2% |
| 2023 | $9,723 -8.2% | $533,300 |
| 2022 | $10,593 -0.2% | $533,300 |
Find assessor info on the county website
Neighborhood: 53181
Nearby schools
GreatSchools rating
- 4/10Randall Consolidated SchoolGrades: PK-8Distance: 3.7 mi
- 3/10Wilmot High SchoolGrades: 9-12Distance: 5.6 mi
Get pre-qualified for a loan
At Zillow Home Loans, we can pre-qualify you in as little as 5 minutes with no impact to your credit score.An equal housing lender. NMLS #10287.
Sell with ease on Zillow
Get a Zillow Showcase℠ listing at no additional cost and you could sell for —faster.
$781,900
2% more+$15,638
With Zillow Showcase(estimated)$797,538


