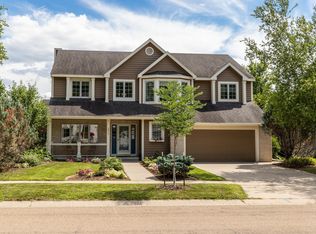Closed
$595,000
1900 Stonewall Ln SW, Rochester, MN 55902
6beds
4,060sqft
Single Family Residence
Built in 1995
0.36 Acres Lot
$609,800 Zestimate®
$147/sqft
$3,930 Estimated rent
Home value
$609,800
$555,000 - $671,000
$3,930/mo
Zestimate® history
Loading...
Owner options
Explore your selling options
What's special
Welcome to this meticulously maintained, 2-story home, with a finished walk-out lower level, located in the highly desired Bamber Corner area. Boasting 6 spacious bedrooms and 4 well-appointed bathrooms, this residence offers ample room to spread out and enjoy comfortable living.
Every detail of this home has been thoughtfully upgraded, with a newer roof (2023), updated windows, modern appliances, and remodeled bathrooms—too many improvements to list. The extensive landscaping enhances the home’s curb appeal, while the private cul-de-sac ensures tranquility and seclusion.
The stunning kitchen is a true centerpiece, featuring beautiful hardwood floors, stainless steel appliances, and a generous pantry. The eat-in kitchen seamlessly flows into an expanded covered deck, perfect for outdoor dining and relaxation amidst mature trees.
The primary suite is a luxurious retreat, complete with a private bath that includes a soaking tub, double vanity, and walk-in shower. The suite also boasts a spacious walk-in closet.
This home comes pre-inspected, offering peace of mind and confidence in its excellent condition. Don’t miss your opportunity to own this exceptional property, where every detail has been considered with care and precision.
Zillow last checked: 8 hours ago
Listing updated: November 04, 2025 at 10:28pm
Listed by:
Shawn Buryska 507-254-7425,
Coldwell Banker Realty
Bought with:
Kaitlin Berg
Re/Max Results
Source: NorthstarMLS as distributed by MLS GRID,MLS#: 6556759
Facts & features
Interior
Bedrooms & bathrooms
- Bedrooms: 6
- Bathrooms: 4
- Full bathrooms: 2
- 3/4 bathrooms: 1
- 1/2 bathrooms: 1
Bedroom 1
- Level: Upper
- Area: 260 Square Feet
- Dimensions: 13x20
Bedroom 2
- Level: Upper
- Area: 156 Square Feet
- Dimensions: 12x13
Bedroom 3
- Level: Upper
- Area: 156 Square Feet
- Dimensions: 12x13
Bedroom 4
- Level: Upper
- Area: 176 Square Feet
- Dimensions: 16x11
Bedroom 5
- Level: Lower
- Area: 169 Square Feet
- Dimensions: 13x13
Bedroom 6
- Level: Lower
- Area: 182 Square Feet
- Dimensions: 14x13
Den
- Level: Lower
- Area: 96 Square Feet
- Dimensions: 8x12
Dining room
- Level: Main
- Area: 169 Square Feet
- Dimensions: 13x13
Family room
- Level: Main
- Area: 208 Square Feet
- Dimensions: 13x16
Family room
- Level: Lower
- Area: 299 Square Feet
- Dimensions: 13x23
Kitchen
- Level: Main
- Area: 325 Square Feet
- Dimensions: 13x25
Laundry
- Level: Main
Office
- Level: Main
- Area: 182 Square Feet
- Dimensions: 14x13
Utility room
- Level: Lower
- Area: 156 Square Feet
- Dimensions: 12x13
Heating
- Forced Air
Cooling
- Central Air
Appliances
- Included: Dishwasher, Dryer, Microwave, Range, Refrigerator, Stainless Steel Appliance(s), Washer
Features
- Basement: Finished,Walk-Out Access
- Number of fireplaces: 1
Interior area
- Total structure area: 4,060
- Total interior livable area: 4,060 sqft
- Finished area above ground: 2,688
- Finished area below ground: 1,216
Property
Parking
- Total spaces: 2
- Parking features: Attached
- Attached garage spaces: 2
Accessibility
- Accessibility features: None
Features
- Levels: Two
- Stories: 2
Lot
- Size: 0.36 Acres
Details
- Foundation area: 1372
- Parcel number: 640943049901
- Zoning description: Residential-Single Family
Construction
Type & style
- Home type: SingleFamily
- Property subtype: Single Family Residence
Materials
- Brick/Stone, Cedar
Condition
- Age of Property: 30
- New construction: No
- Year built: 1995
Utilities & green energy
- Gas: Natural Gas
- Sewer: City Sewer/Connected
- Water: City Water/Connected
Community & neighborhood
Location
- Region: Rochester
- Subdivision: Bamber Corner 4th Sub
HOA & financial
HOA
- Has HOA: No
Price history
| Date | Event | Price |
|---|---|---|
| 11/1/2024 | Sold | $595,000$147/sqft |
Source: | ||
| 9/4/2024 | Pending sale | $595,000$147/sqft |
Source: | ||
| 8/15/2024 | Listed for sale | $595,000$147/sqft |
Source: | ||
Public tax history
| Year | Property taxes | Tax assessment |
|---|---|---|
| 2024 | $6,470 | $528,600 +3.4% |
| 2023 | -- | $511,300 +11.2% |
| 2022 | $5,638 +5.6% | $459,700 +12.2% |
Find assessor info on the county website
Neighborhood: 55902
Nearby schools
GreatSchools rating
- 7/10Bamber Valley Elementary SchoolGrades: PK-5Distance: 0.3 mi
- 9/10Mayo Senior High SchoolGrades: 8-12Distance: 3 mi
- 5/10John Adams Middle SchoolGrades: 6-8Distance: 4.4 mi
Schools provided by the listing agent
- Middle: Willow Creek
Source: NorthstarMLS as distributed by MLS GRID. This data may not be complete. We recommend contacting the local school district to confirm school assignments for this home.
Get a cash offer in 3 minutes
Find out how much your home could sell for in as little as 3 minutes with a no-obligation cash offer.
Estimated market value
$609,800
