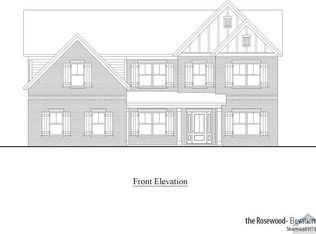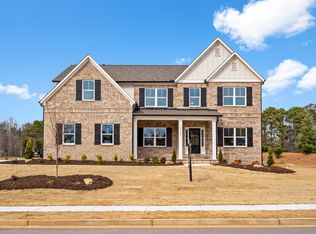Another brand new ranch plan from SR Homes. The expansive kitchen is the heart of this beautiful home with custom cabinets, granite countertops, custom vent hood and gas cooktop. In addition, the kitchen boasts an oversized island and huge walk-in pantry! Right off the kitchen is the open dining room which can easily convert to a casual style or a more formal one. Also, off the kitchen is the Great Room complete with 12 foot ceilings, a coffered ceiling and built-ins! A door leads out to the covered, screened back porch with gas fireplace and grilling deck. The Owners Suite is on the main level and features a 12 foot tray ceiling and luxurious master bath and large walk-in closet. In addition, on the main level is a secondary bedroom, full bathroom and an office with French doors! Completing the main level is a large laundry room and mud room with bench and coat closet. The second level features an open loft area and an additional bedroom and full bathroom. There is spectacular light and function in this brand new home!
This property is off market, which means it's not currently listed for sale or rent on Zillow. This may be different from what's available on other websites or public sources.

