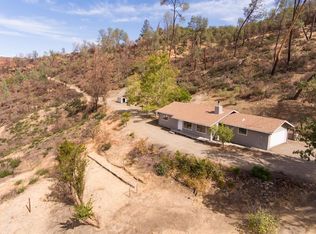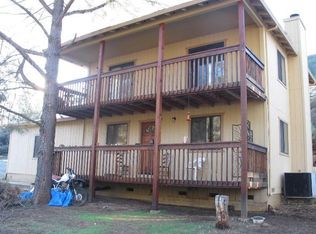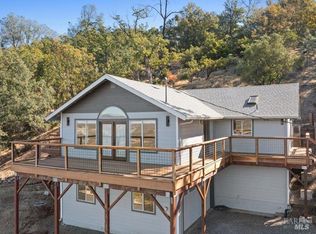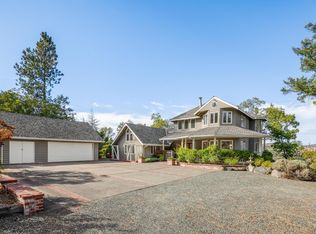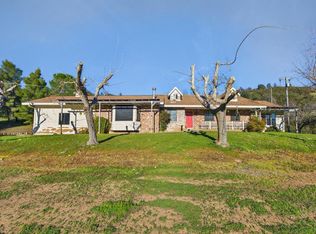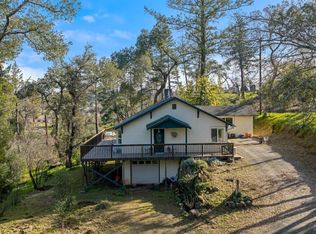1900 Stagecoach Canyon Road, Pope Valley, CA 94567
What's special
- 378 days |
- 2,218 |
- 196 |
Zillow last checked: 8 hours ago
Listing updated: February 06, 2026 at 12:59am
Nancy J Meacham DRE #01005763 707-477-4679,
Luxe Places International Real 707-433-2000
Facts & features
Interior
Bedrooms & bathrooms
- Bedrooms: 4
- Bathrooms: 4
- Full bathrooms: 2
- 1/2 bathrooms: 2
Rooms
- Room types: Family Room, Kitchen, Living Room, Master Bathroom, Master Bedroom
Primary bedroom
- Features: Closet, Outside Access, Sitting Room
- Level: Main
Bedroom
- Level: Main
Primary bathroom
- Features: Shower Stall(s), Soaking Tub, Tile
Bathroom
- Features: Shower Stall(s), Tile
- Level: Main
Dining room
- Features: Formal Area
- Level: Main
Family room
- Features: Deck Attached, View
- Level: Main
Kitchen
- Features: Granite Counters, Space in Kitchen
- Level: Main
Living room
- Features: Cathedral/Vaulted, Deck Attached, Open Beam Ceiling, View
- Level: Main
Heating
- Central, Solar
Cooling
- Central Air
Appliances
- Included: Built-In Gas Range, Dishwasher, Disposal, Double Oven, Free-Standing Freezer, Range Hood, Wine Refrigerator, Dryer, Washer
- Laundry: In Garage
Features
- Formal Entry, Open Beam Ceiling
- Flooring: Tile, Wood, See Remarks
- Windows: Dual Pane Full, Window Coverings
- Has basement: No
- Number of fireplaces: 1
- Fireplace features: Dining Room, Double Sided, Gas Starter, Living Room, Raised Hearth
Interior area
- Total structure area: 3,000
- Total interior livable area: 3,000 sqft
Property
Parking
- Total spaces: 6
- Parking features: Attached, Garage Door Opener, Inside Entrance, RV Possible, Side By Side, Uncovered Parking Spaces 2+, Gravel
- Attached garage spaces: 2
- Has uncovered spaces: Yes
Features
- Levels: One
- Stories: 1
- Patio & porch: Front Porch
- Pool features: Fenced, Lap, Pool Cover, Pool/Spa Combo
- Spa features: In Ground
- Fencing: Partial
- Has view: Yes
- View description: Hills, Pasture, Water
- Has water view: Yes
- Water view: Water
- Waterfront features: Stream
Lot
- Size: 26 Acres
- Features: Landscape Front, Low Maintenance
Details
- Additional structures: Outbuilding
- Parcel number: 016160006000
- Special conditions: Standard
- Horse amenities: Corral(s)
Construction
Type & style
- Home type: SingleFamily
- Architectural style: Arts & Crafts,Contemporary,Craftsman
- Property subtype: Single Family Residence
Materials
- Glass, Plaster
- Roof: Composition
Utilities & green energy
- Electric: Photovoltaics Seller Owned
- Gas: Propane Tank Leased
- Sewer: Septic Tank
- Water: Cistern, Well
- Utilities for property: Electricity Connected, Propane Tank Leased
Green energy
- Energy efficient items: Appliances, Cooling, Heating, Windows
- Energy generation: Solar
Community & HOA
Community
- Security: Carbon Monoxide Detector(s), Double Strapped Water Heater, Smoke Detector(s)
HOA
- Has HOA: No
Location
- Region: Pope Valley
Financial & listing details
- Price per square foot: $290/sqft
- Tax assessed value: $528,794
- Annual tax amount: $5,473
- Date on market: 1/30/2025
- Electric utility on property: Yes

Nancy Meacham
(707) 477-4679
By pressing Contact Agent, you agree that the real estate professional identified above may call/text you about your search, which may involve use of automated means and pre-recorded/artificial voices. You don't need to consent as a condition of buying any property, goods, or services. Message/data rates may apply. You also agree to our Terms of Use. Zillow does not endorse any real estate professionals. We may share information about your recent and future site activity with your agent to help them understand what you're looking for in a home.
Estimated market value
Not available
Estimated sales range
Not available
Not available
Price history
Price history
| Date | Event | Price |
|---|---|---|
| 1/28/2026 | Price change | $870,000-10.8%$290/sqft |
Source: | ||
| 10/2/2025 | Price change | $975,000-2%$325/sqft |
Source: | ||
| 7/16/2025 | Price change | $995,000-8.7%$332/sqft |
Source: | ||
| 5/9/2025 | Price change | $1,090,000-5.2%$363/sqft |
Source: | ||
| 1/30/2025 | Listed for sale | $1,150,000+161.4%$383/sqft |
Source: | ||
Public tax history
Public tax history
| Year | Property taxes | Tax assessment |
|---|---|---|
| 2024 | $5,473 +1.7% | $528,794 +2% |
| 2023 | $5,381 +2.3% | $518,426 +2% |
| 2022 | $5,260 +1.7% | $508,262 +2% |
Find assessor info on the county website
BuyAbility℠ payment
Climate risks
Neighborhood: 94567
Nearby schools
GreatSchools rating
- NAPope Valley Elementary SchoolGrades: K-8Distance: 6.4 mi
Schools provided by the listing agent
- District: Pope Valley Union
Source: BAREIS. This data may not be complete. We recommend contacting the local school district to confirm school assignments for this home.
- Loading
