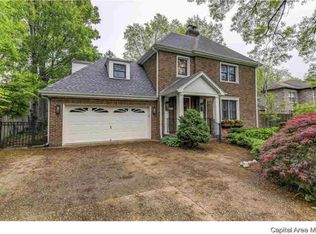Sold for $599,000 on 11/22/23
$599,000
1900 S Wiggins Ave, Springfield, IL 62704
4beds
3,724sqft
Single Family Residence, Residential
Built in 1926
-- sqft lot
$651,500 Zestimate®
$161/sqft
$3,356 Estimated rent
Home value
$651,500
$612,000 - $697,000
$3,356/mo
Zestimate® history
Loading...
Owner options
Explore your selling options
What's special
Fabulous Tudor style home on corner lot and beautiful tree-lined street in Leland Grove! Lots of original hardwood & updates GALORE including but not limited to the all new Brookhaven Kitchen. Find new cabinetry, farm sink, custom built-ins, Cambria countertops & tile plus tiled backsplash & flooring. High end stainless appliances such as built in double oven/MW plus cooktop featuring custom hood. Enjoy lots of new windows & a totally remodeled 3rd floor with still more charismatic built ins & darling window seats plus a large walk in closet that could easily serve as en suite office. The 3rd floor full bath offers granite, tile & custom vanity & there's potential in this space for an egress window & functional master suite if desired. Each bathroom has undergone extensive updating in this timeless gem. Other recent improvements include carpet in family room, lots of fresh paint AND newer boiler heat, A/C & water heater. Intricate newly added landscapes surround the perimeter & showcase gorgeous park like views in any direction. Fabulous 3 season room, newer renaissance copper gutters, radon mitigation & irrigation systems, electrical updates, newer roof & much more. This is an elegant residence & exquisite lot even as you simply drive by, but the tastefully updated interior & the perfectly maintained character have left this stunning home in a class all it's own in true Leland Grove Style.
Zillow last checked: 8 hours ago
Listing updated: November 22, 2023 at 12:17pm
Listed by:
Kyle T Killebrew Mobl:217-741-4040,
The Real Estate Group, Inc.
Bought with:
Jami R Winchester, 475109074
The Real Estate Group, Inc.
Source: RMLS Alliance,MLS#: CA1025423 Originating MLS: Capital Area Association of Realtors
Originating MLS: Capital Area Association of Realtors

Facts & features
Interior
Bedrooms & bathrooms
- Bedrooms: 4
- Bathrooms: 4
- Full bathrooms: 3
- 1/2 bathrooms: 1
Bedroom 1
- Level: Upper
- Dimensions: 17ft 6in x 15ft 7in
Bedroom 2
- Level: Upper
- Dimensions: 12ft 1in x 15ft 11in
Bedroom 3
- Level: Upper
- Dimensions: 12ft 2in x 11ft 5in
Bedroom 4
- Level: Upper
- Dimensions: 15ft 1in x 19ft 3in
Other
- Level: Main
- Dimensions: 17ft 1in x 15ft 11in
Other
- Level: Main
- Dimensions: 9ft 9in x 10ft 5in
Additional room
- Description: 3rd Floor Family/Rec
- Dimensions: 17ft 11in x 31ft 4in
Family room
- Level: Main
- Dimensions: 18ft 7in x 19ft 3in
Kitchen
- Level: Main
- Dimensions: 18ft 11in x 11ft 7in
Laundry
- Level: Upper
- Dimensions: 8ft 1in x 11ft 5in
Living room
- Level: Main
- Dimensions: 15ft 5in x 21ft 8in
Main level
- Area: 1876
Third floor
- Area: 333
Upper level
- Area: 1515
Heating
- Hot Water, Radiant
Cooling
- Central Air
Appliances
- Included: Dishwasher, Microwave, Range, Refrigerator, Gas Water Heater
Features
- Ceiling Fan(s)
- Windows: Replacement Windows, Window Treatments
- Basement: Crawl Space,Partial
- Attic: Storage
- Number of fireplaces: 1
- Fireplace features: Living Room, Wood Burning
Interior area
- Total structure area: 3,724
- Total interior livable area: 3,724 sqft
Property
Parking
- Total spaces: 2
- Parking features: Attached
- Attached garage spaces: 2
Features
- Patio & porch: Patio, Enclosed
Lot
- Dimensions: 137 x 128 x 100 x 127
- Features: Corner Lot, Level, Wooded
Details
- Parcel number: 22050183001
- Other equipment: Radon Mitigation System
Construction
Type & style
- Home type: SingleFamily
- Property subtype: Single Family Residence, Residential
Materials
- EIFS, Stucco
- Foundation: Brick/Mortar
- Roof: Shingle
Condition
- New construction: No
- Year built: 1926
Utilities & green energy
- Sewer: Public Sewer
- Water: Public
- Utilities for property: Cable Available
Community & neighborhood
Location
- Region: Springfield
- Subdivision: Leland Grove
Other
Other facts
- Road surface type: Paved
Price history
| Date | Event | Price |
|---|---|---|
| 11/22/2023 | Sold | $599,000$161/sqft |
Source: | ||
| 10/21/2023 | Pending sale | $599,000$161/sqft |
Source: | ||
| 10/18/2023 | Listed for sale | $599,000+30.5%$161/sqft |
Source: | ||
| 10/26/2011 | Listing removed | $459,000$123/sqft |
Source: RE/MAX PROFESSIONALS #115108 | ||
| 10/8/2011 | Listed for sale | $459,000$123/sqft |
Source: RE/MAX PROFESSIONALS #115108 | ||
Public tax history
Tax history is unavailable.
Neighborhood: 62704
Nearby schools
GreatSchools rating
- 5/10Butler Elementary SchoolGrades: K-5Distance: 0.5 mi
- 3/10Benjamin Franklin Middle SchoolGrades: 6-8Distance: 0.6 mi
- 7/10Springfield High SchoolGrades: 9-12Distance: 1.7 mi

Get pre-qualified for a loan
At Zillow Home Loans, we can pre-qualify you in as little as 5 minutes with no impact to your credit score.An equal housing lender. NMLS #10287.
