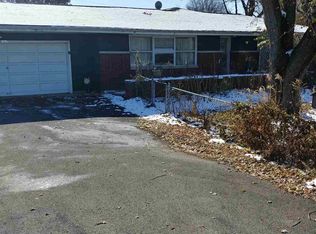Closed
$125,000
1900 S Manville Rd, Muncie, IN 47302
3beds
1,232sqft
Single Family Residence
Built in 1955
10,454.4 Square Feet Lot
$131,600 Zestimate®
$--/sqft
$1,347 Estimated rent
Home value
$131,600
$121,000 - $142,000
$1,347/mo
Zestimate® history
Loading...
Owner options
Explore your selling options
What's special
Delightful ranch with newer features (lights, carpet, freshly painted, doors, thermostat 1 year old garage door, 2 year old bath room, kitchen cabinets and counter tops, newer range, stainless steel sink). 10x6 covered front porch just right for two chairs). Chain link fencing in the rear. Nice shade and pine trees. Private patio. 22 x 11.5 carport. One car garage with opener and pull down stairs for storage. 1.5 baths. TV tower. Nice eat in kitchen with a planning desk and three pantries and brand new cabinets'. Extra large living room with new carpet and bay window. Located within walking distance to the river. The by pass is close and makes it easy to travel.
Zillow last checked: 8 hours ago
Listing updated: May 23, 2025 at 12:39pm
Listed by:
Rickie Sipe Home:765-744-2205,
Property House
Bought with:
Tammy Parker, RB14044416
F.C. Tucker Muncie, REALTORS
Source: IRMLS,MLS#: 202440163
Facts & features
Interior
Bedrooms & bathrooms
- Bedrooms: 3
- Bathrooms: 2
- Full bathrooms: 1
- 1/2 bathrooms: 1
- Main level bedrooms: 3
Bedroom 1
- Level: Main
Bedroom 2
- Level: Main
Kitchen
- Level: Main
- Area: 176
- Dimensions: 11 x 16
Living room
- Level: Main
- Area: 264
- Dimensions: 22 x 12
Heating
- Electric, Ceiling
Cooling
- Central Air
Appliances
- Included: Range/Oven Hook Up Elec, Exhaust Fan, Electric Range, Electric Water Heater
- Laundry: Main Level
Features
- Built-in Desk, Laminate Counters, Eat-in Kitchen, Entrance Foyer, Natural Woodwork, Tub/Shower Combination, Main Level Bedroom Suite, Custom Cabinetry
- Flooring: Carpet, Laminate, Vinyl
- Doors: Storm Door(s), Insulated Doors, Storm Doors
- Windows: Double Pane Windows
- Basement: Crawl Space,Sump Pump
- Attic: Pull Down Stairs
- Has fireplace: No
- Fireplace features: None
Interior area
- Total structure area: 1,232
- Total interior livable area: 1,232 sqft
- Finished area above ground: 1,232
- Finished area below ground: 0
Property
Parking
- Total spaces: 1
- Parking features: Attached, Garage Door Opener, Asphalt
- Attached garage spaces: 1
- Has uncovered spaces: Yes
Features
- Levels: One
- Stories: 1
- Patio & porch: Patio, Porch Covered
- Fencing: Partial,Chain Link
Lot
- Size: 10,454 sqft
- Dimensions: 96x110
- Features: Corner Lot, Flood Plain, 0-2.9999, City/Town/Suburb, Landscaped
Details
- Parcel number: 181124105001.000003
- Zoning: II
- Other equipment: Sump Pump
Construction
Type & style
- Home type: SingleFamily
- Architectural style: Ranch
- Property subtype: Single Family Residence
Materials
- Aluminum Siding, Brick, Vinyl Siding, Masonry
- Roof: Asphalt,Shingle
Condition
- New construction: No
- Year built: 1955
Utilities & green energy
- Gas: None
- Sewer: City
- Water: City, Indiana American Water Co, Muncie Sanitary Dist.
- Utilities for property: Cable Available
Green energy
- Green verification: Other-See Remarks
- Energy efficient items: Doors
Community & neighborhood
Security
- Security features: Smoke Detector(s)
Community
- Community features: None
Location
- Region: Muncie
- Subdivision: Irvington
Other
Other facts
- Listing terms: Cash,Conventional,FHA,VA Loan
- Road surface type: Asphalt
Price history
| Date | Event | Price |
|---|---|---|
| 5/23/2025 | Sold | $125,000+4.3% |
Source: | ||
| 4/11/2025 | Pending sale | $119,900 |
Source: | ||
| 4/9/2025 | Price change | $119,900-7.7% |
Source: | ||
| 11/20/2024 | Price change | $129,900-7.1% |
Source: | ||
| 10/16/2024 | Listed for sale | $139,900 |
Source: | ||
Public tax history
| Year | Property taxes | Tax assessment |
|---|---|---|
| 2024 | $1,420 -1% | $71,000 |
| 2023 | $1,434 +8.6% | $71,000 -1% |
| 2022 | $1,320 -8.5% | $71,700 +8.6% |
Find assessor info on the county website
Neighborhood: Southside
Nearby schools
GreatSchools rating
- 6/10Grissom Elementary SchoolGrades: PK-5Distance: 1.5 mi
- 2/10Wilson Middle SchoolGrades: 6-8Distance: 1.7 mi
- 3/10Muncie Central High SchoolGrades: PK-12Distance: 2.8 mi
Schools provided by the listing agent
- Elementary: Grissom
- Middle: Southside
- High: Central
- District: Muncie Community Schools
Source: IRMLS. This data may not be complete. We recommend contacting the local school district to confirm school assignments for this home.

Get pre-qualified for a loan
At Zillow Home Loans, we can pre-qualify you in as little as 5 minutes with no impact to your credit score.An equal housing lender. NMLS #10287.
