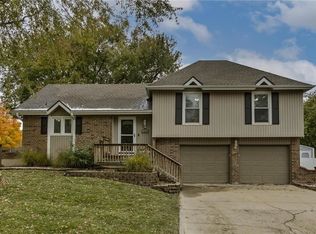Sold
Price Unknown
1900 S Clairborne Rd, Olathe, KS 66062
3beds
1,718sqft
Single Family Residence
Built in 1980
7,824 Square Feet Lot
$390,200 Zestimate®
$--/sqft
$1,901 Estimated rent
Home value
$390,200
$371,000 - $410,000
$1,901/mo
Zestimate® history
Loading...
Owner options
Explore your selling options
What's special
BEAUTIFUL, MOVE-IN READY HOME with thoughtful updates throughout! The kitchen features white cabinets, granite counters & hardwood floors! The bathrooms feature tile flooring & solid surface counters. If you like to entertain or just want to curl up with a good book you'll have 3 separate living areas to choose from! Interior has been completely repainted in the last year or so & both decks were just stained. You'll enjoy the fenced backyard complete with shed for all of your outdoor tools! See supplements for additional work completed in the past few years.
Zillow last checked: 8 hours ago
Listing updated: April 18, 2023 at 09:34am
Listing Provided by:
Jeff Alton 913-220-4111,
Platinum Realty LLC
Bought with:
Majid Ghavami, SP00230708
ReeceNichols- Leawood Town Center
Source: Heartland MLS as distributed by MLS GRID,MLS#: 2421853
Facts & features
Interior
Bedrooms & bathrooms
- Bedrooms: 3
- Bathrooms: 2
- Full bathrooms: 2
Primary bedroom
- Features: All Carpet
- Level: Third
Bedroom 2
- Features: All Carpet
- Level: Third
Bedroom 3
- Features: All Carpet
- Level: Third
Primary bathroom
- Features: Ceramic Tiles, Shower Only
- Level: Third
Bathroom 2
- Features: Ceramic Tiles, Shower Over Tub
- Level: Third
Dining room
- Features: Wood Floor
- Level: Second
Family room
- Features: Wood Floor
- Level: First
Kitchen
- Features: Wood Floor
- Level: Second
Laundry
- Level: Lower
Living room
- Features: All Carpet
- Level: Second
Recreation room
- Features: All Carpet
- Level: Lower
Heating
- Forced Air
Cooling
- Electric
Appliances
- Included: Dishwasher, Disposal, Built-In Electric Oven
- Laundry: Electric Dryer Hookup, Lower Level
Features
- Painted Cabinets
- Flooring: Carpet, Luxury Vinyl, Wood
- Windows: Skylight(s), Thermal Windows
- Basement: Concrete,Finished,Interior Entry
- Number of fireplaces: 1
- Fireplace features: Family Room, Gas Starter, Wood Burning
Interior area
- Total structure area: 1,718
- Total interior livable area: 1,718 sqft
- Finished area above ground: 1,402
- Finished area below ground: 316
Property
Parking
- Total spaces: 2
- Parking features: Attached, Garage Faces Front
- Attached garage spaces: 2
Features
- Patio & porch: Deck, Patio
- Fencing: Wood
Lot
- Size: 7,824 sqft
- Features: City Lot
Details
- Additional structures: Outbuilding
- Parcel number: DP729000000090
Construction
Type & style
- Home type: SingleFamily
- Architectural style: Traditional
- Property subtype: Single Family Residence
Materials
- Board & Batten Siding
- Roof: Composition
Condition
- Year built: 1980
Utilities & green energy
- Sewer: Public Sewer
- Water: Public
Community & neighborhood
Location
- Region: Olathe
- Subdivision: Stratford Estate
HOA & financial
HOA
- Has HOA: No
Other
Other facts
- Listing terms: Cash,Conventional,FHA,VA Loan
- Ownership: Private
- Road surface type: Paved
Price history
| Date | Event | Price |
|---|---|---|
| 4/18/2023 | Sold | -- |
Source: | ||
| 2/17/2023 | Pending sale | $350,000$204/sqft |
Source: | ||
| 2/16/2023 | Listed for sale | $350,000+14.8%$204/sqft |
Source: | ||
| 5/19/2022 | Sold | -- |
Source: | ||
| 4/9/2022 | Pending sale | $305,000$178/sqft |
Source: | ||
Public tax history
| Year | Property taxes | Tax assessment |
|---|---|---|
| 2024 | $4,670 +4.6% | $41,584 +6.6% |
| 2023 | $4,467 +10.4% | $38,997 +13.4% |
| 2022 | $4,047 | $34,397 +9.2% |
Find assessor info on the county website
Neighborhood: Southdowns
Nearby schools
GreatSchools rating
- 6/10Scarborough Elementary SchoolGrades: PK-5Distance: 0.3 mi
- 5/10Indian Trail Middle SchoolGrades: 6-8Distance: 0.2 mi
- 9/10Olathe South Sr High SchoolGrades: 9-12Distance: 0.2 mi
Schools provided by the listing agent
- Elementary: Scarborough
- Middle: Indian Trail
- High: Olathe South
Source: Heartland MLS as distributed by MLS GRID. This data may not be complete. We recommend contacting the local school district to confirm school assignments for this home.
Get a cash offer in 3 minutes
Find out how much your home could sell for in as little as 3 minutes with a no-obligation cash offer.
Estimated market value
$390,200
