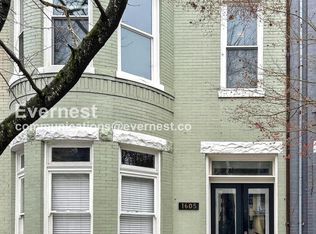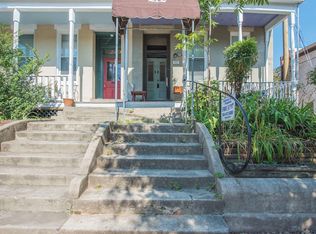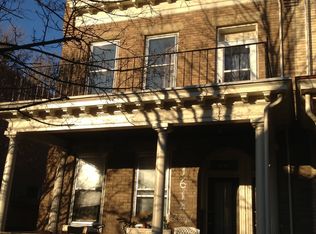Welcome to refined city living in the heart of Scott’s Addition! Modern luxury meets Richmond’s most walkable and energetic neighborhood. With breweries and restaurants to fitness studios and coffee shops, everything you love about city life steps from your front door. On summer evenings, enjoy fireworks from The Diamond, visible right from home. Come home to the rare combination of thoughtful design, premium finishes, and effortless convenience. With east-west facing exposure, your home is bathed in natural light throughout the day—bright, energizing mornings. Step outside to the expansive covered patio, an outdoor living space ideal for entertaining, relaxing, or simply taking in the sunset. Inside, your home feels polished and welcoming, with an open-concept layout that invites both connection and comfort. Luxury vinyl plank flooring, tile, and plush carpet add texture and warmth while maintaining a clean, modern aesthetic. The kitchen sits at the heart of the home with quartz countertops; it's designed for effortless entertaining and everyday living. The primary suite is a true retreat, featuring an ensuite bath with a private toilet and beautifully customized Closet Factory systems that bring a boutique-level feel to everyday organization. Additional closets throughout are professionally designed, offering smart storage without sacrificing style. Plantation shutters add a timeless, upscale touch while providing privacy and light control. In the city, a private garage is a major luxury offering secure, off-street parking, dedicated storage for bikes, seasonal items, and everything that comes with an active urban lifestyle. It’s the kind of convenience that’s hard to find and impossible to give up once you have it. With all systems, finishes, and surfaces essentially new, this home delivers the ease of move-in-ready living without the wait or uncertainty of new construction. It’s polished, low-maintenance, and perfect for upscale comfort paired with the walkability of Scott’s Addition. City living—done right.
For sale
$500,000
1900 Roseneath Rd APT 8B, Richmond, VA 23220
3beds
1,518sqft
Est.:
Townhouse, Condominium, Single Family Residence
Built in 2023
-- sqft lot
$496,800 Zestimate®
$329/sqft
$249/mo HOA
What's special
- 4 days |
- 582 |
- 13 |
Zillow last checked: 8 hours ago
Listing updated: February 06, 2026 at 12:54pm
Listed by:
Kacie Jenkins membership@therealbrokerage.com,
Real Broker LLC
Source: CVRMLS,MLS#: 2601439 Originating MLS: Central Virginia Regional MLS
Originating MLS: Central Virginia Regional MLS
Tour with a local agent
Facts & features
Interior
Bedrooms & bathrooms
- Bedrooms: 3
- Bathrooms: 3
- Full bathrooms: 2
- 1/2 bathrooms: 1
Primary bedroom
- Description: 2 x wic, en suite, plantation, private toilet
- Level: Second
- Dimensions: 15.0 x 12.0
Bedroom 2
- Description: Ceiling fan/light, plantation, carpet, wic
- Level: Second
- Dimensions: 12.0 x 12.0
Bedroom 3
- Description: Ceiling fan/light, carpet, large closet, patio
- Level: Second
- Dimensions: 10.0 x 11.0
Additional room
- Description: Patio /Deck
- Level: Second
- Dimensions: 23.0 x 9.0
Other
- Description: Tub & Shower
- Level: Second
Half bath
- Level: First
Kitchen
- Description: Quartz, LVP, Backsplash, Island, Recessed
- Level: First
- Dimensions: 15.0 x 9.0
Living room
- Description: Ceiling Fan/Light, LVP, Plantation, Recessed
- Level: First
- Dimensions: 14.0 x 15.0
Heating
- Electric, Heat Pump
Cooling
- Central Air, Heat Pump
Appliances
- Included: Dryer, Washer/Dryer Stacked, Dishwasher, Electric Cooking, Electric Water Heater, Disposal, Microwave, Oven, Refrigerator, Smooth Cooktop, Stove, Washer
- Laundry: Washer Hookup, Dryer Hookup, Stacked
Features
- Ceiling Fan(s), Eat-in Kitchen, Granite Counters, High Ceilings, Kitchen Island, Bath in Primary Bedroom, Recessed Lighting, Cable TV, Walk-In Closet(s)
- Flooring: Ceramic Tile, Partially Carpeted, Vinyl, Wood
- Windows: Screens, Thermal Windows
- Has basement: No
- Attic: None
Interior area
- Total interior livable area: 1,518 sqft
- Finished area above ground: 1,518
- Finished area below ground: 0
Property
Parking
- Total spaces: 1
- Parking features: Attached, Driveway, Garage, Garage Door Opener, Off Street, Paved, Garage Faces Rear, Garage Faces Side
- Attached garage spaces: 1
- Has uncovered spaces: Yes
Features
- Levels: Two
- Stories: 2
- Patio & porch: Balcony, Front Porch, Deck
- Exterior features: Deck, Lighting, Paved Driveway
- Pool features: Pool, Community
- Has view: Yes
- View description: City
Lot
- Size: 0.57 Acres
Details
- Parcel number: N0001793066
- Zoning description: M-1
Construction
Type & style
- Home type: Condo
- Architectural style: Row House
- Property subtype: Townhouse, Condominium, Single Family Residence
- Attached to another structure: Yes
Materials
- Brick Veneer, Drywall, Frame, Hardboard
- Foundation: Slab
- Roof: Rubber
Condition
- Resale
- New construction: No
- Year built: 2023
Utilities & green energy
- Sewer: Public Sewer
- Water: Public
Community & HOA
Community
- Features: Common Grounds/Area, Clubhouse, Fitness, Maintained Community, Park, Pool, Street Lights
- Subdivision: Mason Yards
HOA
- Has HOA: Yes
- Amenities included: Management
- Services included: Clubhouse, Common Areas, Maintenance Grounds, Maintenance Structure, Pool(s), Snow Removal, Trash
- HOA fee: $249 monthly
Location
- Region: Richmond
Financial & listing details
- Price per square foot: $329/sqft
- Tax assessed value: $470,000
- Annual tax amount: $5,640
- Date on market: 2/4/2026
- Ownership: Individuals
- Ownership type: Sole Proprietor
Estimated market value
$496,800
$472,000 - $522,000
$2,754/mo
Price history
Price history
| Date | Event | Price |
|---|---|---|
| 2/5/2026 | Listed for sale | $500,000-2.9%$329/sqft |
Source: | ||
| 12/1/2025 | Listing removed | $515,000$339/sqft |
Source: | ||
| 9/3/2025 | Listed for sale | $515,000$339/sqft |
Source: | ||
| 9/1/2025 | Listing removed | $515,000$339/sqft |
Source: | ||
| 5/24/2025 | Listed for sale | $515,000+8.2%$339/sqft |
Source: | ||
Public tax history
Public tax history
Tax history is unavailable.BuyAbility℠ payment
Est. payment
$3,249/mo
Principal & interest
$2392
Property taxes
$433
Other costs
$424
Climate risks
Neighborhood: The Fan
Nearby schools
GreatSchools rating
- 8/10William Fox Elementary SchoolGrades: PK-5Distance: 0.6 mi
- 5/10Binford Middle SchoolGrades: 6-8Distance: 0.2 mi
- 4/10Thomas Jefferson High SchoolGrades: 9-12Distance: 2.1 mi
Schools provided by the listing agent
- Elementary: Carver
- Middle: Albert Hill
- High: Thomas Jefferson
Source: CVRMLS. This data may not be complete. We recommend contacting the local school district to confirm school assignments for this home.
Open to renting?
Browse rentals near this home.- Loading
- Loading
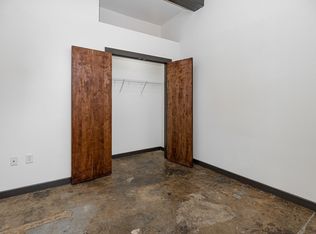
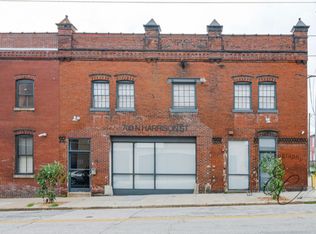
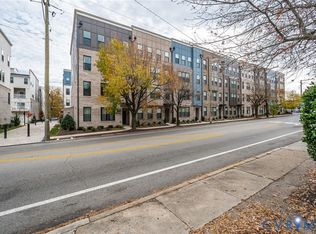
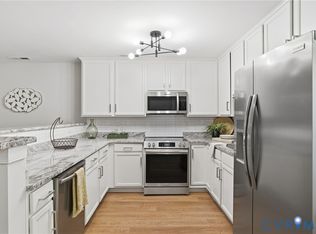
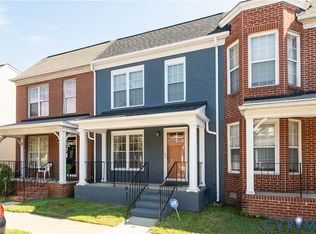
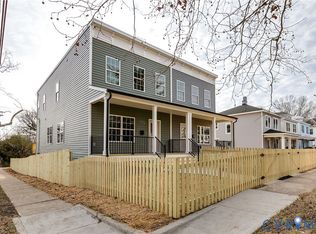
![[object Object]](https://photos.zillowstatic.com/fp/54ba9b9e6d3b47ff2b96481cca52cd94-p_c.jpg)
