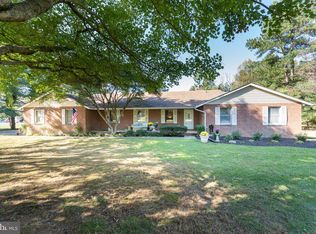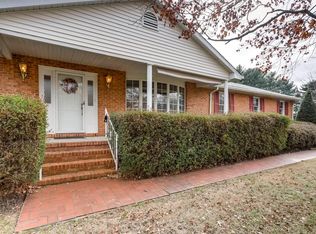Sold for $775,000
$775,000
1900 Ridge Rd, Reisterstown, MD 21136
6beds
4,963sqft
Single Family Residence
Built in 1975
0.96 Acres Lot
$868,800 Zestimate®
$156/sqft
$5,764 Estimated rent
Home value
$868,800
$817,000 - $921,000
$5,764/mo
Zestimate® history
Loading...
Owner options
Explore your selling options
What's special
Welcome home to this spacious and fantastic expanded Rancher in the Falls Road Corridor with 6 Bedrooms and 4 Bathrooms proudly featuring a large deck and inground swimming pool to relax or entertain guests, a peaceful and private fenced back yard and a 2 car Garage with big horseshoe driveway that provides plenty of parking & maneuverability. Additional features & amenities include hardwood floors throughout the main level, a huge main level Primary Suite with attached Bathroom featuring a granite double vanity, walk-in shower with bench and nice jacuzzi tub, a cozy gas fireplace in the Living Room with an inviting bay window, fully finished walk-out basement with brick fireplace, built-ins, Game Room, Den, Laundry Room and large Utility Room with plenty of storage. Recent updates & improvements to the home and property include: new 50 year architectural Roof (2022); Radon Mitigation System installed (2022); new ventilated skylight windows with warranty (2022); freshly painted Front Door, Exterior Trim and Garage Doors (2022); new Shower Door in Primary Bathroom (2022); new Pentair Pool Pump with warranty (2022); new well pumps with warranties (2022); new wiring and well pipe (2022); new Heat Pump and Furnace Dampers with warranty (2022); new Well Pressure Tank with 7 year warranty (2021); new asphalt horseshoe driveway (2021); new Blower Motor in furnace (2018); two new Pool Covers with 1 in use & 1 still in the box (2018); complete remodel of the inground pool (concrete pool deck, electrical & plumbing) with 10 year warranty on the tile, coping & quartz aggregate plaster (2018); Mitsubishi Electric 12000 BTU 23.1 SEER GL Series Mini Split in the upper level with 12 year warranty (2018); whole house Reverse Osmosis water treatment system (2018); Rheem Marathon 75 gallon Water Heater with warranty (2018); new Seamless 6 inch Gutters and new downspouts (2017); new Split-rail fence (2017); Plantation Shutters with lifetime warranty from The Louver Shop. Last but not least is the fabulous location: 4.5 miles to Hunt Valley; 11 miles to Towson; 16 miles to Downtown Baltimore, 40 miles to York, PA; and 55 miles to Washington D.C. This home is truly a must see to fully appreciate and won't last long! Contact The McGann Group today to schedule your private tour.
Zillow last checked: 8 hours ago
Listing updated: February 01, 2023 at 07:50am
Listed by:
Benjamin McGann 410-404-4591,
Berkshire Hathaway HomeServices PenFed Realty,
Listing Team: The Mcgann Group
Bought with:
Annie Balcerzak
AB & Co Realtors, Inc.
Source: Bright MLS,MLS#: MDBC2056916
Facts & features
Interior
Bedrooms & bathrooms
- Bedrooms: 6
- Bathrooms: 4
- Full bathrooms: 4
- Main level bathrooms: 2
- Main level bedrooms: 3
Basement
- Area: 2376
Heating
- Forced Air, Heat Pump, Programmable Thermostat, Propane, Electric, Oil
Cooling
- Central Air, Electric
Appliances
- Included: Microwave, Dishwasher, Disposal, Dryer, Oven/Range - Electric, Refrigerator, Stainless Steel Appliance(s), Washer, Water Conditioner - Owned, Water Heater, Water Treat System, Electric Water Heater
- Laundry: In Basement, Laundry Room
Features
- Combination Kitchen/Living, Crown Molding, Entry Level Bedroom, Family Room Off Kitchen, Primary Bath(s), Recessed Lighting, Soaking Tub, Bathroom - Tub Shower, Upgraded Countertops, Walk-In Closet(s), Other
- Flooring: Hardwood, Carpet, Wood
- Windows: Bay/Bow, Double Pane Windows, Screens, Skylight(s), Window Treatments
- Basement: Connecting Stairway,Partial,Finished,Interior Entry,Improved,Exterior Entry,Rear Entrance,Walk-Out Access
- Number of fireplaces: 2
- Fireplace features: Brick, Glass Doors, Gas/Propane, Wood Burning
Interior area
- Total structure area: 5,299
- Total interior livable area: 4,963 sqft
- Finished area above ground: 2,923
- Finished area below ground: 2,040
Property
Parking
- Total spaces: 10
- Parking features: Garage Faces Front, Garage Door Opener, Inside Entrance, Attached, Driveway
- Attached garage spaces: 2
- Uncovered spaces: 8
- Details: Garage Sqft: 506
Accessibility
- Accessibility features: None
Features
- Levels: Three
- Stories: 3
- Patio & porch: Breezeway, Deck
- Exterior features: Extensive Hardscape, Lighting, Sidewalks, Stone Retaining Walls
- Has private pool: Yes
- Pool features: In Ground, Private
Lot
- Size: 0.96 Acres
- Dimensions: 2.00 x
Details
- Additional structures: Above Grade, Below Grade
- Parcel number: 04080819035872
- Zoning: RC 5
- Special conditions: Standard
- Other equipment: Negotiable
Construction
Type & style
- Home type: SingleFamily
- Architectural style: Ranch/Rambler
- Property subtype: Single Family Residence
Materials
- Brick
- Foundation: Block
Condition
- Excellent
- New construction: No
- Year built: 1975
- Major remodel year: 2014
Utilities & green energy
- Sewer: Private Septic Tank
- Water: Well
- Utilities for property: Above Ground
Community & neighborhood
Location
- Region: Reisterstown
- Subdivision: Falls Road Corridor
Other
Other facts
- Listing agreement: Exclusive Right To Sell
- Ownership: Fee Simple
Price history
| Date | Event | Price |
|---|---|---|
| 2/1/2023 | Sold | $775,000+0.8%$156/sqft |
Source: | ||
| 1/10/2023 | Pending sale | $769,000$155/sqft |
Source: | ||
| 1/4/2023 | Listing removed | $769,000$155/sqft |
Source: | ||
| 1/2/2023 | Listed for sale | $769,000+38.6%$155/sqft |
Source: | ||
| 4/22/2014 | Sold | $555,000+66.5%$112/sqft |
Source: Public Record Report a problem | ||
Public tax history
| Year | Property taxes | Tax assessment |
|---|---|---|
| 2025 | $6,965 +6.1% | $569,700 +5.2% |
| 2024 | $6,563 +5.5% | $541,533 +5.5% |
| 2023 | $6,222 +5.8% | $513,367 +5.8% |
Find assessor info on the county website
Neighborhood: 21136
Nearby schools
GreatSchools rating
- 10/10Fort Garrison Elementary SchoolGrades: PK-5Distance: 5.2 mi
- 3/10Pikesville Middle SchoolGrades: 6-8Distance: 6.8 mi
- 2/10Owings Mills High SchoolGrades: 9-12Distance: 5.7 mi
Schools provided by the listing agent
- District: Baltimore County Public Schools
Source: Bright MLS. This data may not be complete. We recommend contacting the local school district to confirm school assignments for this home.

Get pre-qualified for a loan
At Zillow Home Loans, we can pre-qualify you in as little as 5 minutes with no impact to your credit score.An equal housing lender. NMLS #10287.

