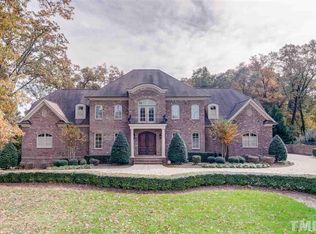Sold for $2,850,000
$2,850,000
1900 Ridge Rd, Raleigh, NC 27607
5beds
6,051sqft
Single Family Residence, Residential
Built in 2024
0.85 Acres Lot
$907,800 Zestimate®
$471/sqft
$7,741 Estimated rent
Home value
$907,800
$835,000 - $990,000
$7,741/mo
Zestimate® history
Loading...
Owner options
Explore your selling options
What's special
Limited time opportunity to make all design selections!! To be built by Exeter Building Company on a 0.85-acre premier corner lot along Ridge Road, a short walk to both to Lacy Elementry and Martin Middle School. This luxurious residence features a first-floor owner's suite, guest suite, and private office with 14+ ceilings. The finished deluxe basement includes a rec room, wet bar, exercise room, cards room, space for a golf simulator, and a future theater. A three-car garage adds practicality. The dining room and kitchen, with vaulted ceilings, highlight an oversized quartz island, Thermador appliances, and custom cabinets, attached to a scullery with a prep sink. The first-floor owner's suite offers large windows to your private backyard, a luxurious bath with a spa-style shower, and direct access to the laundry room. The family room features accent beams, a gas fireplace, and sliders to a vaulted screened porch with an outdoor fireplace and an uncovered grilling deck. Upstairs, find en-suite bedrooms, a loft, and an unfinished storage area. This Ridge Road residence is a testament to sophistication and quality!
Zillow last checked: 8 hours ago
Listing updated: October 27, 2025 at 11:58pm
Listed by:
Jim Allen 919-645-2114,
Coldwell Banker HPW
Bought with:
Lili Ball, 259545
Allen Tate/Raleigh-Glenwood
Source: Doorify MLS,MLS#: 2541514
Facts & features
Interior
Bedrooms & bathrooms
- Bedrooms: 5
- Bathrooms: 7
- Full bathrooms: 6
- 1/2 bathrooms: 1
Heating
- Electric, Forced Air, Natural Gas
Cooling
- Zoned
Appliances
- Included: Dishwasher, Gas Cooktop, Gas Water Heater, Microwave, Plumbed For Ice Maker, Self Cleaning Oven
- Laundry: Laundry Room, Main Level
Features
- Bathtub/Shower Combination, Ceiling Fan(s), Double Vanity, Eat-in Kitchen, Entrance Foyer, High Ceilings, In-Law Floorplan, Pantry, Master Downstairs, Quartz Counters, Separate Shower, Smooth Ceilings, Vaulted Ceiling(s), Walk-In Closet(s), Walk-In Shower, Water Closet, Wet Bar
- Flooring: Carpet, Hardwood, Tile
- Windows: Insulated Windows
- Basement: Exterior Entry, Finished, Heated, Interior Entry, Partially Finished
- Number of fireplaces: 2
- Fireplace features: Family Room, Gas Log, Outside
Interior area
- Total structure area: 6,051
- Total interior livable area: 6,051 sqft
- Finished area above ground: 4,456
- Finished area below ground: 1,595
Property
Parking
- Total spaces: 3
- Parking features: Attached, Concrete, Driveway, Garage, Garage Door Opener, Garage Faces Front, Garage Faces Rear
- Attached garage spaces: 3
Accessibility
- Accessibility features: Accessible Washer/Dryer
Features
- Levels: Multi/Split, Three Or More
- Patio & porch: Porch, Screened
- Exterior features: Rain Gutters
- Has view: Yes
Lot
- Size: 0.85 Acres
- Features: Corner Lot, Hardwood Trees, Landscaped, Wooded
Details
- Parcel number: 0
- Special conditions: Standard
Construction
Type & style
- Home type: SingleFamily
- Architectural style: Transitional
- Property subtype: Single Family Residence, Residential
Materials
- Brick Veneer, Fiber Cement
- Foundation: Other
- Roof: Shingle
Condition
- New construction: Yes
- Year built: 2024
- Major remodel year: 2024
Details
- Builder name: Exeter Building Company
Utilities & green energy
- Sewer: Public Sewer
- Water: Public
Green energy
- Energy efficient items: Thermostat
Community & neighborhood
Location
- Region: Raleigh
- Subdivision: Highland Park
Price history
| Date | Event | Price |
|---|---|---|
| 7/31/2024 | Sold | $2,850,000$471/sqft |
Source: | ||
| 5/23/2024 | Pending sale | $2,850,000+7.5%$471/sqft |
Source: | ||
| 5/6/2024 | Price change | $2,650,000+6%$438/sqft |
Source: | ||
| 11/10/2023 | Listed for sale | $2,500,000+292.2%$413/sqft |
Source: | ||
| 4/28/2023 | Sold | $637,500$105/sqft |
Source: Public Record Report a problem | ||
Public tax history
| Year | Property taxes | Tax assessment |
|---|---|---|
| 2025 | $8,950 +56.4% | $1,026,250 +55.8% |
| 2024 | $5,721 +23.5% | $658,750 +55.7% |
| 2023 | $4,631 +7.6% | $423,013 |
Find assessor info on the county website
Neighborhood: Glenwood
Nearby schools
GreatSchools rating
- 7/10Lacy ElementaryGrades: PK-5Distance: 0.1 mi
- 6/10Martin MiddleGrades: 6-8Distance: 0.4 mi
- 7/10Needham Broughton HighGrades: 9-12Distance: 2.4 mi
Schools provided by the listing agent
- Elementary: Wake - Lacy
- Middle: Wake - Martin
- High: Wake - Broughton
Source: Doorify MLS. This data may not be complete. We recommend contacting the local school district to confirm school assignments for this home.
Get a cash offer in 3 minutes
Find out how much your home could sell for in as little as 3 minutes with a no-obligation cash offer.
Estimated market value$907,800
Get a cash offer in 3 minutes
Find out how much your home could sell for in as little as 3 minutes with a no-obligation cash offer.
Estimated market value
$907,800
