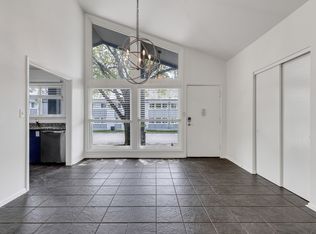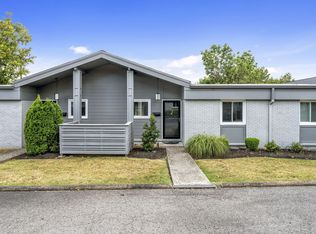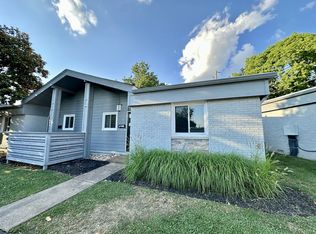Closed
$367,300
1900 Richard Jones Rd APT P2, Nashville, TN 37215
3beds
1,265sqft
Apartment, Residential, Condominium
Built in 1967
-- sqft lot
$363,800 Zestimate®
$290/sqft
$2,040 Estimated rent
Home value
$363,800
$346,000 - $382,000
$2,040/mo
Zestimate® history
Loading...
Owner options
Explore your selling options
What's special
Amazing Location in Green Hills! Rare one level, 3br/2ba Cottage for under $400,000. No one living above. Move-in ready, with fresh paint and new carpet! Parking is at the front door, and there are no steps. Vaulted ceiling in living space that is flooded with natural light. Painted kitchen cabinets with granite top. Large Primary Suite with walk-in closet and updated bath. This unit is unique in that it has laundry within the unit. Washer and Dryer to remain. Very large attic storage space! Enjoy the outdoors on the great deck with retractable privacy screen, or make the short walk to the beautifully updated community pool area. Extra storage in the floored attic. Tankless water heater. Walk to Char, True Food, Green Hills Grille, Nashville Public Library/Green Hills, and all of the great places in Green Hills!
Zillow last checked: 8 hours ago
Listing updated: July 20, 2025 at 01:26pm
Listing Provided by:
Linus Catignani 202-904-3563,
High Mark Realty, LLC
Bought with:
Toby Graves, 353251
Compass RE
Source: RealTracs MLS as distributed by MLS GRID,MLS#: 2906469
Facts & features
Interior
Bedrooms & bathrooms
- Bedrooms: 3
- Bathrooms: 2
- Full bathrooms: 2
- Main level bedrooms: 3
Bedroom 1
- Features: Suite
- Level: Suite
- Area: 195 Square Feet
- Dimensions: 15x13
Bedroom 2
- Features: Extra Large Closet
- Level: Extra Large Closet
- Area: 156 Square Feet
- Dimensions: 13x12
Bedroom 3
- Features: Extra Large Closet
- Level: Extra Large Closet
- Area: 120 Square Feet
- Dimensions: 12x10
Dining room
- Features: Combination
- Level: Combination
- Area: 130 Square Feet
- Dimensions: 13x10
Kitchen
- Area: 72 Square Feet
- Dimensions: 9x8
Living room
- Area: 234 Square Feet
- Dimensions: 18x13
Heating
- Central, Natural Gas
Cooling
- Ceiling Fan(s), Central Air, Electric
Appliances
- Included: Electric Range, Dishwasher, Disposal, Dryer, Refrigerator, Washer
- Laundry: Electric Dryer Hookup, Washer Hookup
Features
- Ceiling Fan(s), Extra Closets, High Ceilings, Walk-In Closet(s), Primary Bedroom Main Floor
- Flooring: Carpet, Laminate, Tile
- Basement: Crawl Space
- Has fireplace: No
Interior area
- Total structure area: 1,265
- Total interior livable area: 1,265 sqft
- Finished area above ground: 1,265
Property
Features
- Levels: One
- Stories: 1
- Patio & porch: Deck
- Has private pool: Yes
- Pool features: In Ground, Association
Lot
- Size: 1,306 sqft
Details
- Parcel number: 117150A15400CO
- Special conditions: Standard
Construction
Type & style
- Home type: Condo
- Property subtype: Apartment, Residential, Condominium
- Attached to another structure: Yes
Materials
- Brick
Condition
- New construction: No
- Year built: 1967
Utilities & green energy
- Sewer: Public Sewer
- Water: Public
- Utilities for property: Electricity Available, Water Available
Community & neighborhood
Location
- Region: Nashville
- Subdivision: Green Hills Terrace
HOA & financial
HOA
- Has HOA: Yes
- HOA fee: $485 monthly
- Amenities included: Clubhouse, Pool
- Services included: Maintenance Structure, Maintenance Grounds, Recreation Facilities, Trash
Price history
| Date | Event | Price |
|---|---|---|
| 7/20/2025 | Sold | $367,300-8.2%$290/sqft |
Source: | ||
| 7/4/2025 | Contingent | $399,900$316/sqft |
Source: | ||
| 6/10/2025 | Listed for sale | $399,900$316/sqft |
Source: | ||
| 5/12/2025 | Contingent | $399,900$316/sqft |
Source: | ||
| 4/16/2025 | Listed for sale | $399,900+42.8%$316/sqft |
Source: | ||
Public tax history
| Year | Property taxes | Tax assessment |
|---|---|---|
| 2025 | -- | $82,900 +26.7% |
| 2024 | $2,129 | $65,425 |
| 2023 | $2,129 | $65,425 |
Find assessor info on the county website
Neighborhood: 37215
Nearby schools
GreatSchools rating
- 8/10John T. Moore Middle SchoolGrades: 5-8Distance: 0.7 mi
- 6/10Hillsboro High SchoolGrades: 9-12Distance: 1.3 mi
- 8/10Percy Priest Elementary SchoolGrades: K-4Distance: 3.4 mi
Schools provided by the listing agent
- Elementary: Percy Priest Elementary
- Middle: John Trotwood Moore Middle
- High: Hillsboro Comp High School
Source: RealTracs MLS as distributed by MLS GRID. This data may not be complete. We recommend contacting the local school district to confirm school assignments for this home.
Get a cash offer in 3 minutes
Find out how much your home could sell for in as little as 3 minutes with a no-obligation cash offer.
Estimated market value
$363,800


