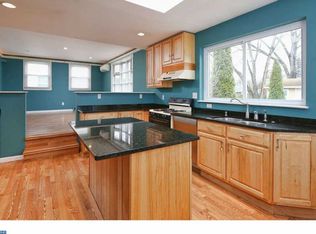Sold for $450,188 on 05/25/23
$450,188
1900 Prospect Ridge Blvd, Haddon Heights, NJ 08035
3beds
2,121sqft
Single Family Residence
Built in 1960
6,251 Square Feet Lot
$555,400 Zestimate®
$212/sqft
$3,134 Estimated rent
Home value
$555,400
$522,000 - $594,000
$3,134/mo
Zestimate® history
Loading...
Owner options
Explore your selling options
What's special
Don't look any further...here is your opportunity to be in the highly-rated Haddon Heights school system within a short distance of the beautiful Haddon Lake Park. Priced below other listed homes of a similar size, your future new home is listed below market with a 30K adjustment to allow for the building of your own dream kitchen. This custom built colonial offers freshly refinished, real hardwood flooring throughout. NO CARPET! The first floor features a living room with brick fireplace, formal dining room, separate family room, generously sized eat in kitchen, and a recently renovated powder room. The second floor offers the oversized primary bedroom with walk in closet, an updated primary bath with bidet toilet, a newly renovated hallway bathroom and 2 additional bedrooms. All of the bedrooms are roomy and do not have angled ceilings. And if that isn't enough there's more! There is a spacious oversized 2 car attached garage, 2 covered porches (one in the front and one in the back), a full ready-to- finish basement, and PLENTY of storage space in the attic off of the front bedroom. The interior and exterior have been freshly painted in 2023, hardwood floors also completely refinished in 2023. Since everything else has been done for you, it's all ready for you to move in and decide on your kitchen options.
Zillow last checked: 8 hours ago
Listing updated: May 25, 2023 at 08:30am
Listed by:
Lynn Stambaugh 856-853-1616,
Cardinal Real Estate Services
Bought with:
Michelle Bishop, 2294163
RE/MAX ONE Realty
Source: Bright MLS,MLS#: NJCD2045748
Facts & features
Interior
Bedrooms & bathrooms
- Bedrooms: 3
- Bathrooms: 3
- Full bathrooms: 2
- 1/2 bathrooms: 1
- Main level bathrooms: 1
Basement
- Area: 0
Heating
- Forced Air, Natural Gas
Cooling
- Central Air, Electric
Appliances
- Included: Gas Water Heater
Features
- Attic, Built-in Features, Dining Area, Formal/Separate Dining Room, Eat-in Kitchen, Bathroom - Stall Shower, Bathroom - Tub Shower, Walk-In Closet(s)
- Flooring: Hardwood, Wood
- Windows: Window Treatments
- Basement: Partial,Unfinished
- Number of fireplaces: 1
- Fireplace features: Brick
Interior area
- Total structure area: 2,121
- Total interior livable area: 2,121 sqft
- Finished area above ground: 2,121
- Finished area below ground: 0
Property
Parking
- Total spaces: 6
- Parking features: Built In, Garage Faces Front, Inside Entrance, Attached, Driveway, On Street
- Attached garage spaces: 2
- Uncovered spaces: 4
Accessibility
- Accessibility features: None
Features
- Levels: Two
- Stories: 2
- Pool features: None
Lot
- Size: 6,251 sqft
- Dimensions: 50.00 x 125.00
- Features: Corner Lot
Details
- Additional structures: Above Grade, Below Grade
- Parcel number: 180014400010 01
- Zoning: RESIDENTIAL
- Special conditions: Standard
Construction
Type & style
- Home type: SingleFamily
- Architectural style: Colonial
- Property subtype: Single Family Residence
Materials
- Frame
- Foundation: Block
- Roof: Shingle
Condition
- Good
- New construction: No
- Year built: 1960
Utilities & green energy
- Sewer: Public Sewer
- Water: Public
Community & neighborhood
Location
- Region: Haddon Heights
- Subdivision: None Available
- Municipality: HADDON HEIGHTS BORO
Other
Other facts
- Listing agreement: Exclusive Right To Sell
- Listing terms: Cash,Conventional,FHA,VA Loan
- Ownership: Fee Simple
Price history
| Date | Event | Price |
|---|---|---|
| 5/25/2023 | Sold | $450,188-2%$212/sqft |
Source: | ||
| 5/3/2023 | Pending sale | $459,188$216/sqft |
Source: | ||
| 4/27/2023 | Contingent | $459,188$216/sqft |
Source: | ||
| 4/14/2023 | Listed for sale | $459,188$216/sqft |
Source: | ||
Public tax history
| Year | Property taxes | Tax assessment |
|---|---|---|
| 2025 | $10,116 +1.5% | $289,700 |
| 2024 | $9,966 +1.1% | $289,700 |
| 2023 | $9,861 +2.9% | $289,700 |
Find assessor info on the county website
Neighborhood: 08035
Nearby schools
GreatSchools rating
- 8/10Glenview Avenue Elementary SchoolGrades: K-6Distance: 0.2 mi
- 5/10Haddon Heights Jr Sr High SchoolGrades: 7-12Distance: 1.6 mi
- NAAtlantic Avenue Elementary SchoolGrades: PK-2Distance: 1.1 mi
Schools provided by the listing agent
- District: Haddon Heights Schools
Source: Bright MLS. This data may not be complete. We recommend contacting the local school district to confirm school assignments for this home.

Get pre-qualified for a loan
At Zillow Home Loans, we can pre-qualify you in as little as 5 minutes with no impact to your credit score.An equal housing lender. NMLS #10287.
Sell for more on Zillow
Get a free Zillow Showcase℠ listing and you could sell for .
$555,400
2% more+ $11,108
With Zillow Showcase(estimated)
$566,508