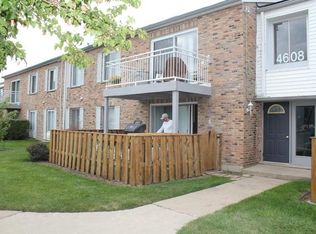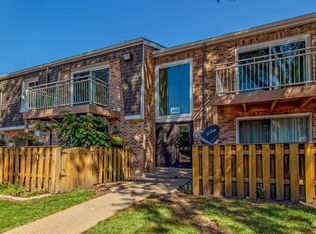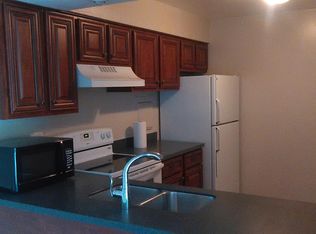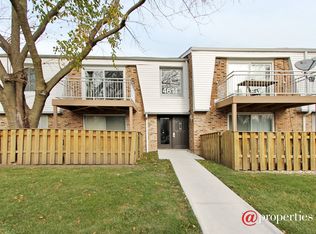Closed
$175,000
1900 Plum Grove Rd APT 1A, Rolling Meadows, IL 60008
1beds
800sqft
Condominium, Single Family Residence
Built in 1976
-- sqft lot
$174,200 Zestimate®
$219/sqft
$1,574 Estimated rent
Home value
$174,200
$157,000 - $193,000
$1,574/mo
Zestimate® history
Loading...
Owner options
Explore your selling options
What's special
A home that fits your life perfectly. This first-floor condo offers comfort, convenience, and a space to call your own. The sun-filled living and dining room opens to a private, fenced-in patio-ideal for morning coffee, evening talks, or quiet moments under the sky. The eat-in kitchen, with its neutral tones, breakfast bar, and plenty of storage, is ready for everything from quick snacks to family meals. The bedroom? Spacious enough for a king-sized bed and more, with two closets to keep everything organized. The beautifully updated bathroom brings simple elegance, with natural light, a pedestal sink, and a soaking tub that invites you to unwind. Add in full-size, in-unit laundry, plenty of closet space, two dedicated parking spots, and a downstairs locker for additional storage, and you have a place that just makes sense. Close to everything, this home offers more than a place to live-it's a place to belong.
Zillow last checked: 8 hours ago
Listing updated: July 02, 2025 at 01:53am
Listing courtesy of:
Diana Matichyn 224-500-6491,
Coldwell Banker Realty
Bought with:
Ken Pietszak
NEN Investments, Inc.
Source: MRED as distributed by MLS GRID,MLS#: 12373990
Facts & features
Interior
Bedrooms & bathrooms
- Bedrooms: 1
- Bathrooms: 1
- Full bathrooms: 1
Primary bedroom
- Features: Flooring (Carpet), Window Treatments (Curtains/Drapes), Bathroom (Full)
- Level: Main
- Area: 182 Square Feet
- Dimensions: 14X13
Dining room
- Features: Flooring (Carpet)
- Level: Main
- Area: 110 Square Feet
- Dimensions: 11X10
Foyer
- Features: Flooring (Wood Laminate)
- Level: Main
- Area: 35 Square Feet
- Dimensions: 7X5
Kitchen
- Features: Kitchen (Eating Area-Breakfast Bar, Pantry-Closet, SolidSurfaceCounter), Flooring (Wood Laminate)
- Level: Main
- Area: 132 Square Feet
- Dimensions: 12X11
Living room
- Features: Flooring (Carpet), Window Treatments (Curtains/Drapes)
- Level: Main
- Area: 289 Square Feet
- Dimensions: 17X17
Heating
- Electric
Cooling
- Central Air
Appliances
- Included: Dishwasher, Refrigerator, Washer, Dryer
- Laundry: In Unit
Features
- Windows: Screens
- Basement: None
- Common walls with other units/homes: End Unit
Interior area
- Total structure area: 0
- Total interior livable area: 800 sqft
Property
Parking
- Total spaces: 2
- Parking features: Guest, On Site
Accessibility
- Accessibility features: No Disability Access
Features
- Patio & porch: Patio
Details
- Additional structures: Club House
- Parcel number: 02261170131057
- Special conditions: None
Construction
Type & style
- Home type: Condo
- Property subtype: Condominium, Single Family Residence
Materials
- Brick
- Foundation: Concrete Perimeter
- Roof: Asphalt
Condition
- New construction: No
- Year built: 1976
Utilities & green energy
- Electric: Service - 60 Amp
- Sewer: Public Sewer
- Water: Public
Community & neighborhood
Security
- Security features: Carbon Monoxide Detector(s)
Location
- Region: Rolling Meadows
- Subdivision: Kings Walk
HOA & financial
HOA
- Has HOA: Yes
- HOA fee: $318 monthly
- Amenities included: Park, Pool, Fencing
- Services included: Water, Parking, Insurance, Clubhouse, Pool, Exterior Maintenance, Lawn Care, Scavenger, Snow Removal
Other
Other facts
- Listing terms: Conventional
- Ownership: Condo
Price history
| Date | Event | Price |
|---|---|---|
| 6/27/2025 | Sold | $175,000+6.1%$219/sqft |
Source: | ||
| 5/30/2025 | Contingent | $165,000$206/sqft |
Source: | ||
| 5/27/2025 | Listed for sale | $165,000+33.1%$206/sqft |
Source: | ||
| 7/15/2022 | Sold | $124,000+7.8%$155/sqft |
Source: | ||
| 7/11/2022 | Pending sale | $115,000$144/sqft |
Source: | ||
Public tax history
| Year | Property taxes | Tax assessment |
|---|---|---|
| 2023 | $3,576 +48.8% | $11,325 |
| 2022 | $2,403 +48.6% | $11,325 +40.5% |
| 2021 | $1,617 -3.1% | $8,059 |
Find assessor info on the county website
Neighborhood: 60008
Nearby schools
GreatSchools rating
- 8/10Central Road Elementary SchoolGrades: PK-6Distance: 1.7 mi
- 6/10Plum Grove Jr High SchoolGrades: 7-8Distance: 0.5 mi
- 10/10Wm Fremd High SchoolGrades: 9-12Distance: 1.2 mi
Schools provided by the listing agent
- Middle: Plum Grove Middle School
- High: Wm Fremd High School
- District: 15
Source: MRED as distributed by MLS GRID. This data may not be complete. We recommend contacting the local school district to confirm school assignments for this home.

Get pre-qualified for a loan
At Zillow Home Loans, we can pre-qualify you in as little as 5 minutes with no impact to your credit score.An equal housing lender. NMLS #10287.
Sell for more on Zillow
Get a free Zillow Showcase℠ listing and you could sell for .
$174,200
2% more+ $3,484
With Zillow Showcase(estimated)
$177,684


