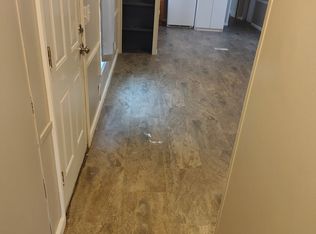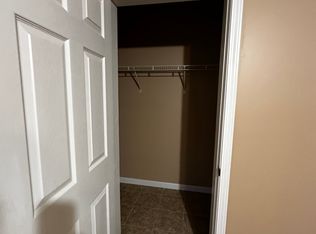This is a diamond in the rough. Needs some TLC on siding, porches, deck, carpet & redecorating on interior. From the sun room & breakfast room, view the 40 Ft in-ground pool, 10 ft deep with pool house. Also on the property is approx 30x40 pole barn with two garage spaces heated & cooled with 1/2 bath & separate septic. The 1 1/2 story, 3bd, 3 1/2 bath home has a rough in for a full bath in the full unfinished basement with approx 2818 sq ft of finished living space. Home has 9 ft ceilings, two wood burning fireplaces and beautiful oak crown molding in Living Room. The main floor master has a vaulted ceiling, fireplace featuring wood mantel from the 1900's and master on suite. Two bedrooms upstairs each have walk in closets and full baths. Bonus / recreation room above the garage
This property is off market, which means it's not currently listed for sale or rent on Zillow. This may be different from what's available on other websites or public sources.

