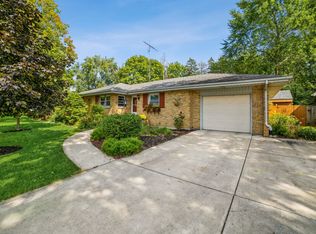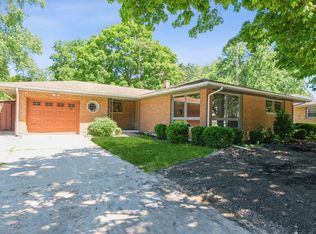Closed
$335,500
1900 Perry Ct, Sycamore, IL 60178
4beds
1,989sqft
Single Family Residence
Built in 1964
9,365.4 Square Feet Lot
$350,100 Zestimate®
$169/sqft
$2,419 Estimated rent
Home value
$350,100
$280,000 - $438,000
$2,419/mo
Zestimate® history
Loading...
Owner options
Explore your selling options
What's special
Stunning home in the Sycamore Meadows Subdivision. Retirement plans are the reason this family is relocating from this spacious four-bedroom, 3 bath home that offers personal space for everyone! As you approach, a charming paver walkway and a serene garden pond with cascading water fountains greet you, leading to a welcoming foyer with granite tiled flooring. The open-concept living room and kitchen feature vaulted ceilings, hardwood floors, and wall sconces that bathe the space in light. The chef-inspired kitchen is a true highlight, showcasing pristine white cabinetry with under-cabinet lighting, an aqua glass subway tile backsplash, a farmhouse sink, majestic wood countertops, and a sleek new Samsung stove and refrigerator. The 9-foot island with breakfast bar offers both function and style. Adjacent to the kitchen, built-in white wall cupboards provide ample storage, while the 2021 Pella sliding glass door with built-in window blinds leads you to the outdoors. The intimate dining room is elegant, highlighted by a stained glass chandelier and crown molding. The sunken family room is the perfect place to unwind, featuring modern spindled railings, a wood-burning stone fireplace with an arched opening and wooden beam mantle, a wood-beamed ceiling, and modern recessed lighting. Craftsman-style white doors with oiled bronze hardware and tasteful interior color schemes create a warm and inviting atmosphere throughout the home. This home boasts two primary-bedroom suites! The first-level suite offers a vaulted ceiling, an Ikea-designed closet system, and a beautifully remodeled private bath printed tile flooring, a subway tile surround with built-in niches, a glass shower door, and a sleek slate gray vanity with a white sink - the remaining bedrooms have ceiling fans and newer carpeting. The remodeled hall main level bathroom is nothing short of spectacular, featuring custom marble flooring, an industrial-style light bar, a tile-surround tub shower, and a striking vanity with a linen closet. A retro-style open staircase leads you to the second-level primary or guest suite. This space boasts a vaulted ceiling, a bold wallpaper accent wall, mirrored closet doors, and a private 3/4 bath with porcelain tile flooring, a tiled shower with niches, and attic storage. There is plenty of space in this room to create a custom walk-in closet. The views of the backyard from this room are fantastic. The finished basement offers even more living space, including a recreation room with recessed lighting, an office with track lighting, and a dedicated game or hobby room. Step outside to your semi-private backyard retreat, featuring a 28'x20' brick paver patio, elevated decking leading to the hot tub (which stays with the home), a flower garden, brick landscaping borders, a fenced-in yard, and a garden shed. Close to schools, shopping, Interstate access, and medical/recreational facilities. 14-month home warranty included. This charmer home has just what you are seeking. Welcome home!
Zillow last checked: 8 hours ago
Listing updated: March 24, 2025 at 09:29am
Listing courtesy of:
Maria Pena-Graham, ABR,GRI 815-756-2557,
Coldwell Banker Real Estate Group
Bought with:
Melissa Mobile
Hometown Realty Group
Melissa Mobile
Hometown Realty Group
Source: MRED as distributed by MLS GRID,MLS#: 12267759
Facts & features
Interior
Bedrooms & bathrooms
- Bedrooms: 4
- Bathrooms: 3
- Full bathrooms: 3
Primary bedroom
- Features: Flooring (Carpet), Window Treatments (Blinds), Bathroom (Full, Shower Only)
- Level: Main
- Area: 154 Square Feet
- Dimensions: 14X11
Bedroom 2
- Features: Flooring (Carpet), Window Treatments (Blinds, Shades)
- Level: Main
- Area: 110 Square Feet
- Dimensions: 11X10
Bedroom 3
- Features: Flooring (Carpet), Window Treatments (Blinds, Window Treatments)
- Level: Main
- Area: 88 Square Feet
- Dimensions: 11X8
Bedroom 4
- Features: Flooring (Hardwood), Window Treatments (Blinds)
- Level: Second
- Area: 216 Square Feet
- Dimensions: 18X12
Dining room
- Features: Flooring (Hardwood)
- Level: Main
- Area: 120 Square Feet
- Dimensions: 15X8
Eating area
- Features: Flooring (Hardwood), Window Treatments (Blinds)
- Level: Main
- Area: 121 Square Feet
- Dimensions: 11X11
Family room
- Features: Flooring (Carpet)
- Level: Main
- Area: 256 Square Feet
- Dimensions: 16X16
Foyer
- Features: Flooring (Granite)
- Level: Main
- Area: 40 Square Feet
- Dimensions: 8X5
Game room
- Features: Flooring (Carpet)
- Level: Basement
- Area: 70 Square Feet
- Dimensions: 10X7
Kitchen
- Features: Kitchen (Eating Area-Breakfast Bar, Eating Area-Table Space, Island, Pantry-Closet), Flooring (Hardwood)
- Level: Main
- Area: 165 Square Feet
- Dimensions: 15X11
Laundry
- Features: Flooring (Other)
- Level: Basement
- Area: 80 Square Feet
- Dimensions: 8X10
Living room
- Features: Flooring (Hardwood), Window Treatments (Shades)
- Level: Main
- Area: 162 Square Feet
- Dimensions: 18X9
Office
- Features: Flooring (Carpet), Window Treatments (Window Treatments)
- Level: Basement
- Area: 150 Square Feet
- Dimensions: 15X10
Recreation room
- Level: Basement
- Area: 357 Square Feet
- Dimensions: 21X17
Other
- Features: Flooring (Other)
- Level: Basement
- Area: 357 Square Feet
- Dimensions: 17X21
Heating
- Natural Gas, Forced Air
Cooling
- Central Air
Appliances
- Included: Range, Microwave, Dishwasher, Refrigerator, Washer, Dryer, Disposal, Stainless Steel Appliance(s), Water Softener Owned, Gas Oven, Gas Water Heater
- Laundry: Gas Dryer Hookup
Features
- Cathedral Ceiling(s), 1st Floor Bedroom, 1st Floor Full Bath, Built-in Features, Beamed Ceilings, Open Floorplan, Special Millwork
- Flooring: Hardwood, Carpet
- Windows: Screens
- Basement: Partially Finished,Full
- Attic: Dormer
- Number of fireplaces: 1
- Fireplace features: Wood Burning, Family Room
Interior area
- Total structure area: 3,153
- Total interior livable area: 1,989 sqft
- Finished area below ground: 990
Property
Parking
- Total spaces: 4.5
- Parking features: Asphalt, Concrete, Garage Door Opener, Heated Garage, Garage, On Site, Garage Owned, Attached, Assigned, Unassigned, Off Street, Driveway, Owned
- Attached garage spaces: 1.5
- Has uncovered spaces: Yes
Accessibility
- Accessibility features: No Disability Access
Features
- Stories: 1
- Patio & porch: Deck, Patio
- Exterior features: Lighting
- Fencing: Fenced
- Has view: Yes
- View description: Water
- Water view: Water
- Waterfront features: Pond
Lot
- Size: 9,365 sqft
- Dimensions: 75 X 125
- Features: Landscaped, Mature Trees, Garden, Level, Views
Details
- Additional structures: Shed(s)
- Parcel number: 0905380013
- Special conditions: None
- Other equipment: Water-Softener Owned, TV-Cable, Ceiling Fan(s)
Construction
Type & style
- Home type: SingleFamily
- Architectural style: Contemporary
- Property subtype: Single Family Residence
Materials
- Brick, Fiber Cement
- Foundation: Concrete Perimeter
- Roof: Asphalt
Condition
- New construction: No
- Year built: 1964
Utilities & green energy
- Electric: Circuit Breakers, 100 Amp Service
- Sewer: Public Sewer
- Water: Public
Community & neighborhood
Security
- Security features: Security System, Carbon Monoxide Detector(s)
Community
- Community features: Curbs, Sidewalks, Street Lights, Street Paved
Location
- Region: Sycamore
- Subdivision: Somonauk Meadows
HOA & financial
HOA
- Services included: None
Other
Other facts
- Listing terms: Conventional
- Ownership: Fee Simple
Price history
| Date | Event | Price |
|---|---|---|
| 3/24/2025 | Sold | $335,500+3.2%$169/sqft |
Source: | ||
| 2/3/2025 | Pending sale | $325,000$163/sqft |
Source: | ||
| 2/3/2025 | Contingent | $325,000$163/sqft |
Source: | ||
| 1/31/2025 | Listed for sale | $325,000+10.2%$163/sqft |
Source: | ||
| 10/21/2022 | Sold | $295,000+5.4%$148/sqft |
Source: | ||
Public tax history
| Year | Property taxes | Tax assessment |
|---|---|---|
| 2024 | $8,081 -1.5% | $104,569 +6.9% |
| 2023 | $8,201 +49.3% | $97,828 +51.1% |
| 2022 | $5,493 +8.2% | $64,734 +9.2% |
Find assessor info on the county website
Neighborhood: 60178
Nearby schools
GreatSchools rating
- 3/10South Prairie Elementary SchoolGrades: PK-5Distance: 0.7 mi
- 5/10Sycamore Middle SchoolGrades: 6-8Distance: 2.3 mi
- 8/10Sycamore High SchoolGrades: 9-12Distance: 1.5 mi
Schools provided by the listing agent
- Middle: Sycamore Middle School
- High: Sycamore High School
- District: 427
Source: MRED as distributed by MLS GRID. This data may not be complete. We recommend contacting the local school district to confirm school assignments for this home.

Get pre-qualified for a loan
At Zillow Home Loans, we can pre-qualify you in as little as 5 minutes with no impact to your credit score.An equal housing lender. NMLS #10287.

