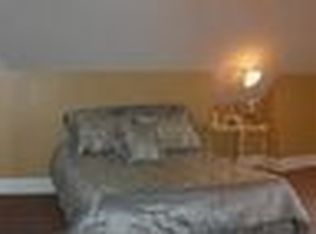Sold for $218,500 on 10/22/25
$218,500
1900 Noblestown Rd, Pittsburgh, PA 15205
3beds
1,456sqft
Single Family Residence
Built in 1905
4,983.26 Square Feet Lot
$219,200 Zestimate®
$150/sqft
$1,890 Estimated rent
Home value
$219,200
$208,000 - $230,000
$1,890/mo
Zestimate® history
Loading...
Owner options
Explore your selling options
What's special
Solid brick home, move-in ready and meticulously kept by one owner since 1968! Great location just minutes to I376 and I 79. Beautiful open entry, large open living room and dining room with ceiling fans in both and plenty of natural lighting throughout. Cozy kitchen to prepare those family meals with outside access to the backyard. 2nd floor features 3 beautiful bedrooms, a full bath, plenty of closet space, easy access steps to a full usable attic for storage. The full, dry basement provides multiple uses, whether it's a love of tinkering or just hanging out, full laundry area, private Pittsburgh Potty! Outside, this home features plenty of parking in the 2 car detached garage with air compressor (for the love of tinkering) or the off street concrete pad adjacent to the garage. Enjoy the outdoors! Whether relaxing on the spacious front or back porch or playing in the yard, plenty of flowers and shrubs for beautiful curb appeal! Furnace replaced in 2024.
Zillow last checked: 8 hours ago
Listing updated: October 22, 2025 at 03:49pm
Listed by:
Albert Martelli 412-262-4630,
BERKSHIRE HATHAWAY THE PREFERRED REALTY
Bought with:
James Grocke, RS372730
BERKSHIRE HATHAWAY THE PREFERRED REALTY
Source: WPMLS,MLS#: 1712581 Originating MLS: West Penn Multi-List
Originating MLS: West Penn Multi-List
Facts & features
Interior
Bedrooms & bathrooms
- Bedrooms: 3
- Bathrooms: 1
- Full bathrooms: 1
Primary bedroom
- Level: Upper
- Dimensions: 13x13
Bedroom 2
- Level: Upper
- Dimensions: 13x13
Bedroom 3
- Level: Upper
- Dimensions: 9x11
Dining room
- Level: Main
- Dimensions: 13x15
Entry foyer
- Level: Main
- Dimensions: 12x9
Kitchen
- Level: Main
- Dimensions: 11x10
Laundry
- Level: Basement
- Dimensions: 12x12
Living room
- Level: Main
- Dimensions: 13x15
Heating
- Forced Air, Gas
Cooling
- Central Air
Appliances
- Included: Some Gas Appliances, Dryer, Dishwasher, Refrigerator, Stove, Washer
Features
- Window Treatments
- Flooring: Laminate, Vinyl, Carpet
- Windows: Window Treatments
- Basement: Full,Interior Entry
- Number of fireplaces: 1
- Fireplace features: Decorative
Interior area
- Total structure area: 1,456
- Total interior livable area: 1,456 sqft
Property
Parking
- Total spaces: 3
- Parking features: Detached, Garage, Garage Door Opener
- Has garage: Yes
Features
- Levels: Two
- Stories: 2
- Pool features: None
Lot
- Size: 4,983 sqft
- Dimensions: 111 x 56 x 110 x 36
Details
- Parcel number: 0040M00041000000
Construction
Type & style
- Home type: SingleFamily
- Architectural style: Colonial,Two Story
- Property subtype: Single Family Residence
Materials
- Brick
- Roof: Asphalt
Condition
- Resale
- Year built: 1905
Utilities & green energy
- Sewer: Public Sewer
- Water: Public
Community & neighborhood
Community
- Community features: Public Transportation
Location
- Region: Pittsburgh
Price history
| Date | Event | Price |
|---|---|---|
| 10/22/2025 | Sold | $218,500+4%$150/sqft |
Source: | ||
| 9/17/2025 | Pending sale | $210,000$144/sqft |
Source: | ||
| 9/9/2025 | Price change | $210,000-6.6%$144/sqft |
Source: | ||
| 8/2/2025 | Price change | $224,900-5.9%$154/sqft |
Source: | ||
| 7/21/2025 | Listed for sale | $239,000$164/sqft |
Source: | ||
Public tax history
| Year | Property taxes | Tax assessment |
|---|---|---|
| 2025 | $1,782 +6.8% | $72,400 |
| 2024 | $1,668 +387.1% | $72,400 |
| 2023 | $342 | $72,400 |
Find assessor info on the county website
Neighborhood: Westwood
Nearby schools
GreatSchools rating
- 5/10Pittsburgh Westwood K-8Grades: K-5Distance: 0.3 mi
- 5/10Pittsburgh Classical 6-8Grades: PK,6-8Distance: 0.9 mi
- NAPittsburgh ConroyGrades: K-12Distance: 1.8 mi
Schools provided by the listing agent
- District: Pittsburgh
Source: WPMLS. This data may not be complete. We recommend contacting the local school district to confirm school assignments for this home.

Get pre-qualified for a loan
At Zillow Home Loans, we can pre-qualify you in as little as 5 minutes with no impact to your credit score.An equal housing lender. NMLS #10287.
