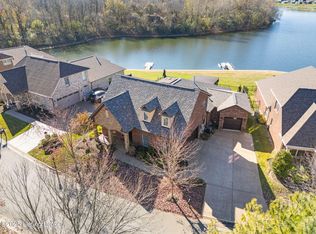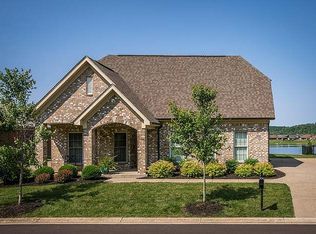SPACIOUS HOME IN CARDINAL HARBOUR NEIGHBORHOOD - 5198 sq ft - 3575 Above ground (hardwood on main level, tile in baths/laundry, carpet) 1186 Below ground finished (carpet, tile in bath) 437 screened porch (slate floor, wood ceiling) LOT: 1.67 ac. (296 frontage x 385 x 83 x 440 approx) CONSTRUCTION: All brick, 2-Story with finished basement, 3-car garage YEAR BUILT: 1993 (porch addition approx. 2003) HVAC: Dual units, new inside/out August 2016. Natural gas. ROOFING: Asphalt shingle on main structure (replacement before sale). WATER/SEWER: Public/Municipal MAIN LEVEL: Large formal dining room, eat-in kitchen open to living room with fireplace, and den. Kitchen has ample white cabinets, updated stainless appliances with convection microwave & convection oven, new refrigerator, recent granite countertops, polished travertine backsplash, pantry, 6-ft island, glass doors leading to 19x22’ vaulted screened porch with slate tile flooring and natural gas quick connect. Oak hardwood (3/4”) throughout main level with beautiful 3-piece crown molding. 2ND LEVEL: Master suite with trey ceiling and very large closet, plus three additional bedrooms, all with large walk-in closets, 2 full baths, nursery/office off of master with walk-in closet. Crown molding throughout. Master bath has separate shower, jetted tub, dual-sink vanity, and tile flooring. BASEMENT: Professionally finished with second family room, bar area, 5th bedroom with cedar closet, full bath, workout/recreation room, closet, and two unfinished storage areas. OTHER FEATURES: Wall finishes are in neutral colors, ample storage space, ceiling fans, recessed kitchen lighting, crown dental molding, smooth ceilings, large windows. Underground electric dog fence. koi pond with stream, landscaped lot and garden, ample parking areas, fire pit, double-pane windows, gas logs, intercom, security system, manual sprinkler system, extra refrigerator, water softener, B-Dry system in dry basement. SUBDIVISION AMENITIES: 85 acres of common area, fishing lakes, community pool, tennis courts, basketball court, horse boarding barn, Ohio River boat dock, locked RV/boat storage, clubhouse. SCHOOLS: Great Oldham County schools nearby.
This property is off market, which means it's not currently listed for sale or rent on Zillow. This may be different from what's available on other websites or public sources.

