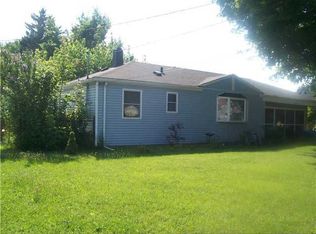Closed
$190,000
1900 N Goodman St, Rochester, NY 14609
4beds
1,102sqft
Single Family Residence
Built in 1952
6,098.4 Square Feet Lot
$195,400 Zestimate®
$172/sqft
$2,504 Estimated rent
Maximize your home sale
Get more eyes on your listing so you can sell faster and for more.
Home value
$195,400
$182,000 - $211,000
$2,504/mo
Zestimate® history
Loading...
Owner options
Explore your selling options
What's special
MOVE IN READY RANCH * 4 BEDROOMS AND 2 FULL FIRST FLOOR BATHS * UPDATED, FRESHLY PAINTED, SUPER CLEAN * GREAT LOCATION NEAR THE HOSPITAL, SHOPPING AND RESTAURANTS * PRIMARY ENSUITE SEPARATE FROM OTHER THREE BEDROOMS * HARDWOODS IN 3 BEDROOMS AND THE LIVING ROOM * VINYL WINDOWS * FULLY FENCED YARD WITH PATIO * GARAGE ON BAKER AVE FOR ONE CAR WITH ENOUGH ROOM FOR STORAGE, TOO * EXTRA PARKING IN FRONT OF HOME * NOTHING TO DO BUT MOVE IN!!! OPEN HOUSE SATURDAY 11:30-1:30. DELAYED NEGOTIATIONS: TUESDAY MAY 20 AT 6PM
Zillow last checked: 8 hours ago
Listing updated: July 10, 2025 at 08:53am
Listed by:
Pamela W Ernst 585-729-4832,
Howard Hanna
Bought with:
Helen Oenick, 10401348109
Empire Realty Group
Source: NYSAMLSs,MLS#: R1606392 Originating MLS: Rochester
Originating MLS: Rochester
Facts & features
Interior
Bedrooms & bathrooms
- Bedrooms: 4
- Bathrooms: 2
- Full bathrooms: 2
- Main level bathrooms: 2
- Main level bedrooms: 4
Heating
- Electric, Gas, Baseboard, Forced Air
Appliances
- Included: Dryer, Electric Cooktop, Electric Oven, Electric Range, Gas Water Heater, Refrigerator, Washer
- Laundry: In Basement
Features
- Ceiling Fan(s), Eat-in Kitchen, Separate/Formal Living Room, Granite Counters, Bedroom on Main Level, Bath in Primary Bedroom, Main Level Primary, Primary Suite, Programmable Thermostat
- Flooring: Carpet, Hardwood, Laminate, Varies
- Windows: Thermal Windows
- Basement: Full
- Has fireplace: No
Interior area
- Total structure area: 1,102
- Total interior livable area: 1,102 sqft
Property
Parking
- Total spaces: 1.5
- Parking features: Detached, Garage, Driveway
- Garage spaces: 1.5
Features
- Levels: One
- Stories: 1
- Patio & porch: Patio
- Exterior features: Blacktop Driveway, Fully Fenced, Patio
- Fencing: Full
Lot
- Size: 6,098 sqft
- Dimensions: 70 x 90
- Features: Near Public Transit, Rectangular, Rectangular Lot, Residential Lot
Details
- Parcel number: 2634000924500001014000
- Special conditions: Standard
Construction
Type & style
- Home type: SingleFamily
- Architectural style: Ranch
- Property subtype: Single Family Residence
Materials
- Vinyl Siding, PEX Plumbing
- Foundation: Block
- Roof: Asphalt,Shingle
Condition
- Resale
- Year built: 1952
Utilities & green energy
- Electric: Circuit Breakers
- Sewer: Connected
- Water: Connected, Public
- Utilities for property: Cable Available, Electricity Connected, High Speed Internet Available, Sewer Connected, Water Connected
Community & neighborhood
Location
- Region: Rochester
- Subdivision: North Goodman Park 02
Other
Other facts
- Listing terms: Cash,Conventional,FHA,VA Loan
Price history
| Date | Event | Price |
|---|---|---|
| 7/3/2025 | Sold | $190,000+15.2%$172/sqft |
Source: | ||
| 5/23/2025 | Pending sale | $165,000$150/sqft |
Source: | ||
| 5/15/2025 | Listed for sale | $165,000+61.8%$150/sqft |
Source: | ||
| 3/5/2020 | Sold | $102,000-2.9%$93/sqft |
Source: | ||
| 1/26/2020 | Pending sale | $105,000$95/sqft |
Source: NORCHAR, LLC #R1244784 Report a problem | ||
Public tax history
| Year | Property taxes | Tax assessment |
|---|---|---|
| 2024 | -- | $147,000 |
| 2023 | -- | $147,000 +53.6% |
| 2022 | -- | $95,700 |
Find assessor info on the county website
Neighborhood: 14609
Nearby schools
GreatSchools rating
- NAIvan L Green Primary SchoolGrades: PK-2Distance: 1.1 mi
- 3/10East Irondequoit Middle SchoolGrades: 6-8Distance: 1.2 mi
- 6/10Eastridge Senior High SchoolGrades: 9-12Distance: 1.5 mi
Schools provided by the listing agent
- District: East Irondequoit
Source: NYSAMLSs. This data may not be complete. We recommend contacting the local school district to confirm school assignments for this home.
