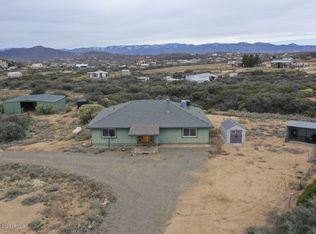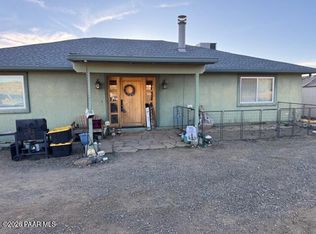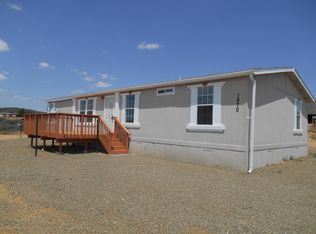Beautiful site-built home! Custom features throughout, start at the solid wood Entry door to multiple artistic, metal touches, including a built-in buffet in the Dining area. Vaulted ceilings & a 2-sided Fireplace grace the Living Rm., & all-Tile Floors are perfect for kids & pets. The Kitchen has a breakfast bar, pot rack, tile counters & stainless appliances that stay. Gorgeous metal & stained glass doors open to Pantry/ Laundry/ Storage, & Washer & Dryer. The Master has the 2nd side of the Fireplace & a Bath with walk-in shower & separate Tub. The Guest rooms are large & the G. Bath is surrounded w/ tile. Note the new interior paint! Outside, there's partial fencing & a great 3 stall barn ready for your horses. Storage containers stay.Propane to be prorated just prior to COE.
This property is off market, which means it's not currently listed for sale or rent on Zillow. This may be different from what's available on other websites or public sources.


