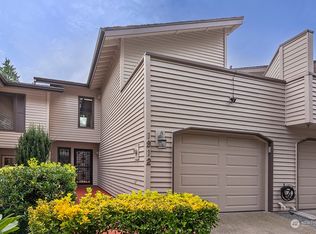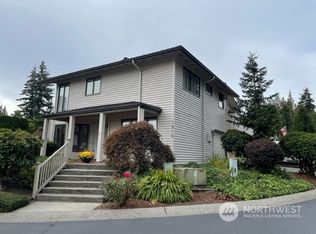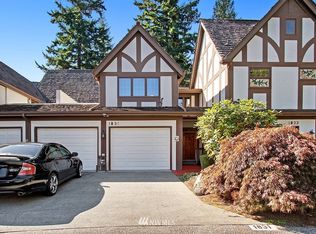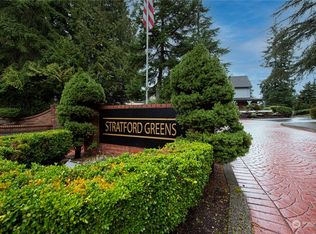Sold
Listed by:
Ming Zhou,
COMPASS
Bought with: COMPASS
$755,000
1900 Mill Fern Dr SE, Mill Creek, WA 98012
3beds
1,721sqft
Townhouse
Built in 1978
-- sqft lot
$744,200 Zestimate®
$439/sqft
$3,059 Estimated rent
Home value
$744,200
$692,000 - $796,000
$3,059/mo
Zestimate® history
Loading...
Owner options
Explore your selling options
What's special
Bright, Stylish & Move-In Ready! Welcome to this refreshed 3-bed, 2.25-bath townhome with vaulted ceilings, tons of natural light, and a cozy fireplace. The updated kitchen shines with modern finishes, skylights, and a view to a peaceful, paved patio—perfect for entertaining. Main floor bedroom doubles as an office or den. Upstairs features a loft, a spacious primary suite with walk-in closet, and a second ensuite bedroom. New HVAC and A/C for year round comfort. Gated serene community with guest parking, just steps from golf, tennis, playgrounds, and minutes to the vibrant Mill Creek Town Center.
Zillow last checked: 8 hours ago
Listing updated: June 02, 2025 at 04:03am
Listed by:
Ming Zhou,
COMPASS
Bought with:
Roy Towse, 25910
COMPASS
Source: NWMLS,MLS#: 2356715
Facts & features
Interior
Bedrooms & bathrooms
- Bedrooms: 3
- Bathrooms: 3
- Full bathrooms: 2
- 1/2 bathrooms: 1
- Main level bathrooms: 1
- Main level bedrooms: 1
Bedroom
- Level: Main
Other
- Level: Main
Dining room
- Level: Main
Kitchen with eating space
- Level: Main
Living room
- Level: Main
Heating
- Fireplace, Ductless, Electric, Natural Gas
Cooling
- Ductless
Appliances
- Included: Dishwasher(s), Disposal, Dryer(s), Microwave(s), Refrigerator(s), Stove(s)/Range(s), Washer(s), Garbage Disposal, Cooking - Electric Hookup, Cooking-Electric, Dryer-Electric, Washer
- Laundry: Electric Dryer Hookup, Washer Hookup
Features
- Flooring: Ceramic Tile, Vinyl Plank
- Windows: Insulated Windows
- Number of fireplaces: 1
- Fireplace features: Gas, Main Level: 1, Fireplace
Interior area
- Total structure area: 1,721
- Total interior livable area: 1,721 sqft
Property
Parking
- Total spaces: 1
- Parking features: Individual Garage
- Garage spaces: 1
Features
- Levels: Multi/Split
- Patio & porch: Ceramic Tile, Cooking-Electric, Dryer-Electric, Fireplace, Washer
Details
- Parcel number: 00685100100400
- Special conditions: Standard
Construction
Type & style
- Home type: Townhouse
- Architectural style: Townhouse
- Property subtype: Townhouse
Materials
- Wood Siding
- Roof: Composition
Condition
- Year built: 1978
Utilities & green energy
- Electric: Company: Snopud
- Sewer: Company: Alderwood Water and Sewer
- Water: Company: Alderwood Water
- Utilities for property: Xfinity
Green energy
- Energy efficient items: Insulated Windows
Community & neighborhood
Security
- Security features: Security Service
Community
- Community features: Gated, Golf
Location
- Region: Bothell
- Subdivision: Mill Creek Country Club
HOA & financial
HOA
- HOA fee: $573 monthly
- Services included: Common Area Maintenance, Maintenance Grounds, Road Maintenance, Security, Sewer, Water
- Association phone: 425-823-6263
Other
Other facts
- Listing terms: Cash Out,Conventional
- Cumulative days on market: 6 days
Price history
| Date | Event | Price |
|---|---|---|
| 5/2/2025 | Sold | $755,000+0.7%$439/sqft |
Source: | ||
| 4/16/2025 | Pending sale | $749,999$436/sqft |
Source: | ||
| 4/10/2025 | Listed for sale | $749,999+121.2%$436/sqft |
Source: | ||
| 1/29/2016 | Sold | $339,000-0.3%$197/sqft |
Source: | ||
| 4/19/2006 | Sold | $339,950$198/sqft |
Source: | ||
Public tax history
Tax history is unavailable.
Neighborhood: 98012
Nearby schools
GreatSchools rating
- 9/10Mill Creek Elementary SchoolGrades: PK-5Distance: 1.1 mi
- 7/10Heatherwood Middle SchoolGrades: 6-8Distance: 1.3 mi
- 9/10Henry M. Jackson High SchoolGrades: 9-12Distance: 1.4 mi
Schools provided by the listing agent
- Elementary: Mill Creek Elem
- Middle: Heatherwood Mid
- High: Henry M. Jackson Hig
Source: NWMLS. This data may not be complete. We recommend contacting the local school district to confirm school assignments for this home.

Get pre-qualified for a loan
At Zillow Home Loans, we can pre-qualify you in as little as 5 minutes with no impact to your credit score.An equal housing lender. NMLS #10287.
Sell for more on Zillow
Get a free Zillow Showcase℠ listing and you could sell for .
$744,200
2% more+ $14,884
With Zillow Showcase(estimated)
$759,084


