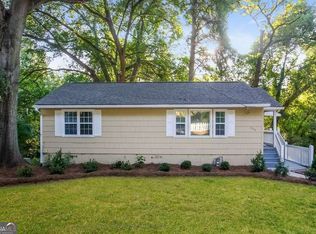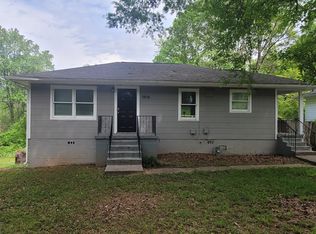Charming Decatur Home with Upscale Finishes and Expansive Backyard in Prime Atlanta Location! Step into this 3-bedroom, 2-bathroom gem, where classic charm meets modern luxury. The entire property has been beautifully renovated and is ready for immediate move-in. The kitchen boasts gleaming granite countertops, stainless steel appliances, and sleek ceramic tile flooring, maximizing both functionality and style. Throughout the home, you'll find refinished hardwood floors, and the bathrooms feature oversized grey porcelain tiles. Freshly painted inside and out, this residence is truly move-in ready. Beyond the main living areas, you'll find an unfinished basement, offering ample storage space. The expansive backyard is perfect for entertaining, gardening, or simply unwinding, with a charming swingset for enjoying warm days. Situated in a sought-after location, you're just a short stroll from Shoal Creek Park and minutes away from Belvedere Park, East Atlanta Village (EAV), and downtown Decatur. Experience the perfect blend of comfort, convenience, and modern style in this beautifully updated home. Don't miss out schedule your showing today! We take pride in providing well-maintained homes and welcoming responsible tenants who will enjoy and care for the property. As part of our standard screening process, we conduct a credit and background check, along with landlord and income verification. We require no prior evictions or bankruptcies, and applicants should have a verifiable income of at least 2.5 times the monthly rent. A security deposit equal to one month's rent is required. Our goal is to ensure a great experience for both our residents and our properties if you have any questions, we're happy to help! We take pride in providing well-maintained homes and welcoming responsible tenants who will enjoy and care for the property. As part of our standard screening process, we conduct a credit and background check, along with landlord and income verification. We require no prior evictions or bankruptcies, and applicants should have a verifiable income of at least 2.5 times the monthly rent. A security deposit equal to one month's rent is required. Our goal is to ensure a great experience for both our residents and our properties if you have any questions, we're happy to help!
This property is off market, which means it's not currently listed for sale or rent on Zillow. This may be different from what's available on other websites or public sources.

