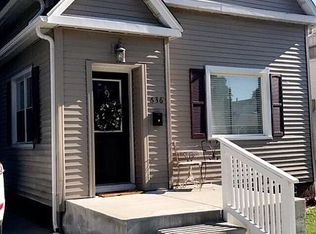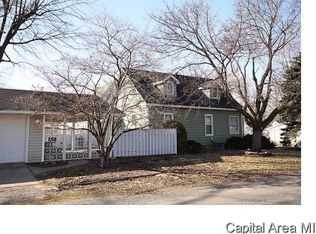Check out the steal of a deal on this graciously-sized 4 Bed, 3 Bath charmer, offering 2,200+ SQFT of living space and SO MUCH POTENTIAL! The covered front porch entrance invites you on into the supersized living room. The kitchen is located just off the living room, which then connects to a dining room with a great focal point brick wall that adds character. Also on the main floor is a large family room, master bed(with dual closets and it's own full bath), 3 additional bedrooms (2nd bed has dual closets), and another full bath. Partial unfinished basement provides this home's third full bath, a laundry area, and a rec/storage room. Nice vinyl privacy panels fence in this back yard, while still allowing access to the oversized 2.5 car garage and additional paved parking on the side. All kitchen appliances included. Dual Zoned (2 CA, 2 Furnace) NEW: Roof (2018), Water Heater & HVAC (2009). Priced with cosmetic updating in mind. Turn this house into your home. Schedule a showing today.
This property is off market, which means it's not currently listed for sale or rent on Zillow. This may be different from what's available on other websites or public sources.


