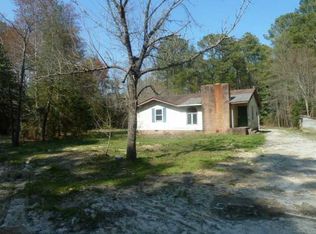Sold
$380,000
1900 Mark Pine Rd, Hayes, VA 23072
3beds
1,730sqft
Single Family Residence
Built in 2005
1.87 Acres Lot
$382,100 Zestimate®
$220/sqft
$1,938 Estimated rent
Home value
$382,100
$363,000 - $401,000
$1,938/mo
Zestimate® history
Loading...
Owner options
Explore your selling options
What's special
PROPERTY CONSISTS OF 2 LOTS TOTALING 1.87 ACRES. CUSTOM BUILT HOME HIGHLIGHTED BY LARGE SCREENED FRONT PORCH AND SIDE DECK WITH HANDICAP RAMP. OPEN FLOOR PLAN WITH HARDWOOD FLOORS THROUGHOUT. HOME OFFICE OR GUEST ROOM. GREAT ROOM WITH FREE STANDING WOOD STOVE. PRIMARY BEDROOM OPENS TO SIDE DECK. TWO ADDITIONAL BEDROOMS AND HALL BATH. MUD ROOM ENTRANCE OFF REAR PORCH INCLUDES WASHER/DRYER. ALL ELECTRIC KITCHEN, APPLIANCES CONVEY. MECHANICAL ROOM OFF REAR PORCH HOUSES UPGRADED ENERGY SYSTEMS. SOLAR POWERED PANELS PAID FOR. TOTAL ELECTRIC BILL IS $8.98 PER MONTH. UPGRADES THROUGHOUT.
Zillow last checked: 8 hours ago
Listing updated: July 15, 2025 at 12:44am
Listed by:
Frank Wingfield,
NextHome Coast to Country RE 804-642-6126
Bought with:
Nikki West
NextHome Coast to Country RE
Source: REIN Inc.,MLS#: 10583227
Facts & features
Interior
Bedrooms & bathrooms
- Bedrooms: 3
- Bathrooms: 2
- Full bathrooms: 2
Primary bedroom
- Level: First
Dining room
- Level: First
Great room
- Level: First
Kitchen
- Level: First
Utility room
- Level: First
Heating
- Electric, Heat Pump, Solar, Wood
Cooling
- Central Air, Heat Pump
Appliances
- Included: Dishwasher, Dryer, Microwave, Electric Range, Refrigerator, Washer, Water Softener, Tankless Water Heater, Electric Water Heater
Features
- Bar, Pantry
- Flooring: Wood
- Windows: Skylight(s), Window Treatments
- Basement: Sealed/Encapsulated Crawl Space
- Attic: Scuttle
- Number of fireplaces: 1
- Fireplace features: Wood Burning Stove
- Common walls with other units/homes: No Common Walls
Interior area
- Total interior livable area: 1,730 sqft
Property
Parking
- Parking features: Multi Car, Driveway
- Has uncovered spaces: Yes
Accessibility
- Accessibility features: Accessible Approach with Ramp, Handicap
Features
- Stories: 1
- Patio & porch: Deck, Screened Porch
- Pool features: None
- Fencing: None
- Has view: Yes
- View description: Trees/Woods
- Waterfront features: Not Waterfront
- Frontage length: PLAT
Lot
- Size: 1.87 Acres
- Features: Corner, Wooded
Details
- Parcel number: 15136
- Zoning: SF-1
Construction
Type & style
- Home type: SingleFamily
- Architectural style: Bungalow,Ranch
- Property subtype: Single Family Residence
Materials
- Fiber Cement
- Roof: Asphalt Shingle
Condition
- New construction: No
- Year built: 2005
Utilities & green energy
- Sewer: Septic Tank
- Water: Well
- Utilities for property: Cable Hookup
Green energy
- Energy generation: Solar
Community & neighborhood
Location
- Region: Hayes
- Subdivision: All Others Area 120
HOA & financial
HOA
- Has HOA: No
Price history
Price history is unavailable.
Public tax history
| Year | Property taxes | Tax assessment |
|---|---|---|
| 2024 | $1,685 | $284,230 |
| 2023 | $1,685 +7.1% | $284,230 +32.7% |
| 2022 | $1,574 +4.3% | $214,160 |
Find assessor info on the county website
Neighborhood: 23072
Nearby schools
GreatSchools rating
- 5/10Achilles Elementary SchoolGrades: PK-5Distance: 1.1 mi
- 7/10Peasley Middle SchoolGrades: 6-8Distance: 13.4 mi
- 5/10Gloucester High SchoolGrades: 9-12Distance: 9.1 mi
Schools provided by the listing agent
- Elementary: Achilles Elementary
- Middle: Page Middle
- High: Gloucester
Source: REIN Inc.. This data may not be complete. We recommend contacting the local school district to confirm school assignments for this home.

Get pre-qualified for a loan
At Zillow Home Loans, we can pre-qualify you in as little as 5 minutes with no impact to your credit score.An equal housing lender. NMLS #10287.
Sell for more on Zillow
Get a free Zillow Showcase℠ listing and you could sell for .
$382,100
2% more+ $7,642
With Zillow Showcase(estimated)
$389,742