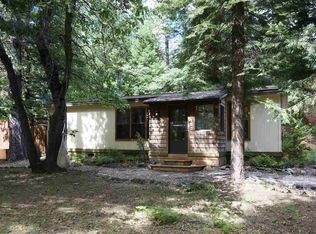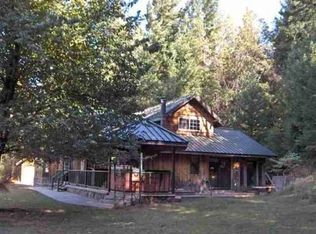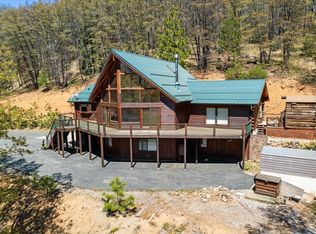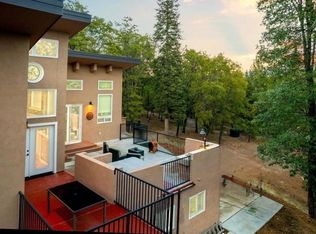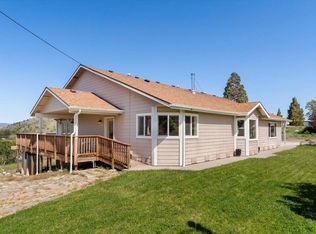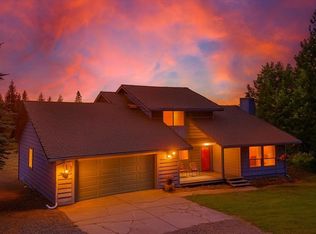Exquisite cabin in the woods welcomes you with a wrap around deck, calling to leave all worries behind and experience the tranquil retreat that awaits just inside. A soaring wood lined ceiling reaches above the open great room encompassing the main gathering area complete with hardwood floors, locally sourced floor to ceiling river rock fireplace, kitchen with granite countertops, farmhouse sink, pantry and large island; plus room enough for a long table around which many memories will be created. The main level includes a spacious primary suite with a private sliding door to the back deck, jetted tub, double sinks and walk-in shower. If you have ever dreamed of having a bunk room that is HGTV worthy, this is the loft for you. Whether in need of extra sleeping space, office, rec room, this light and airy space is fun, functional and has its own bathroom. Outdoors there are endless places to explore, including a garden area for those ready to work or a sanctuary in the trees to relax in a hammock. Completely turnkey, with the opportunity to purchase the furnishings separately. View virtual tour at: https://bit.ly/42GtiHr
For sale
$599,000
1900 Maple Dr, Weed, CA 96094
3beds
3baths
2,100sqft
Est.:
Single Family Residence
Built in ----
5 Acres Lot
$570,700 Zestimate®
$285/sqft
$-- HOA
What's special
River rock fireplaceFarmhouse sinkLarge islandSanctuary in the treesSpacious primary suiteGarden areaKitchen with granite countertops
- 401 days |
- 775 |
- 57 |
Zillow last checked: 8 hours ago
Listing updated: November 03, 2025 at 10:39am
Listed by:
Candice Green 530-859-0149,
Mt. Shasta Realty, Inc.
Source: SMLS,MLS#: 20241300
Tour with a local agent
Facts & features
Interior
Bedrooms & bathrooms
- Bedrooms: 3
- Bathrooms: 3
Bathroom
- Features: Double Vanity, Shower Enclosure, Tile Counters, Tile Floors
Kitchen
- Features: Granite Counters, Kitchen Island
Heating
- HP Electric
Cooling
- Heat Pump
Appliances
- Included: Dishwasher, Disposal, Microwave, Electric Oven, Refrigerator, Washer, Dryer-Propane, Electric Range
- Laundry: Laundry Room
Features
- Bull Nose Corners, Pantry, Vaulted Ceiling(s), Walk-In Closet(s)
- Flooring: Carpet, Tile, Wood, Vinyl
- Windows: Blinds, Curtains, Some, Double Pane Windows, Vinyl Clad, Wood Frames, Skylight(s)
- Has fireplace: Yes
- Fireplace features: One, Insert, Living Room
Interior area
- Total structure area: 2,100
- Total interior livable area: 2,100 sqft
Video & virtual tour
Property
Parking
- Parking features: Attached, Concrete, RV Access/Parking
- Has attached garage: Yes
- Has uncovered spaces: Yes
- Details: RV Parking
Features
- Patio & porch: Deck
- Exterior features: Garden
- Has spa: Yes
- Spa features: Bath
- Has view: Yes
- View description: Trees/Woods
Lot
- Size: 5 Acres
- Dimensions: 446 x 531 x 486 x 485
- Features: Horses OK, Landscaped, Sprinkler, Trees
- Topography: Varies
Details
- Additional structures: Shed(s)
- Parcel number: 021560400000
- Horses can be raised: Yes
Construction
Type & style
- Home type: SingleFamily
- Architectural style: Cabin,Chalet
- Property subtype: Single Family Residence
Materials
- Masonite
- Foundation: Concrete Perimeter
- Roof: Metal
Condition
- 21 - 30 yrs
Utilities & green energy
- Sewer: Has Septic
- Water: Well
Community & HOA
Community
- Subdivision: Hammond Ranch
Location
- Region: Weed
Financial & listing details
- Price per square foot: $285/sqft
- Tax assessed value: $573,687
- Annual tax amount: $6,254
- Date on market: 11/4/2024
- Cumulative days on market: 955 days
Estimated market value
$570,700
$542,000 - $599,000
$2,625/mo
Price history
Price history
| Date | Event | Price |
|---|---|---|
| 11/4/2024 | Listed for sale | $599,000-7.8%$285/sqft |
Source: | ||
| 7/1/2024 | Listing removed | $649,900-3.6%$309/sqft |
Source: | ||
| 2/13/2024 | Price change | $674,000-3.6%$321/sqft |
Source: | ||
| 10/28/2023 | Price change | $699,500-4.8%$333/sqft |
Source: | ||
| 9/29/2023 | Listed for sale | $735,000$350/sqft |
Source: | ||
Public tax history
Public tax history
| Year | Property taxes | Tax assessment |
|---|---|---|
| 2025 | $6,254 +1.7% | $573,687 +2% |
| 2024 | $6,148 +3.1% | $562,439 +2% |
| 2023 | $5,962 +0.8% | $551,412 +2% |
Find assessor info on the county website
BuyAbility℠ payment
Est. payment
$3,620/mo
Principal & interest
$2886
Property taxes
$524
Home insurance
$210
Climate risks
Neighborhood: 96094
Nearby schools
GreatSchools rating
- 7/10Butteville Elementary SchoolGrades: K-8Distance: 5.9 mi
- 7/10Mt. Shasta High SchoolGrades: 9-12Distance: 6.2 mi
- Loading
- Loading
