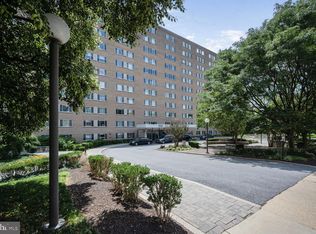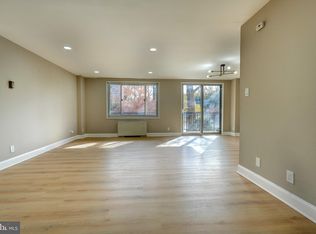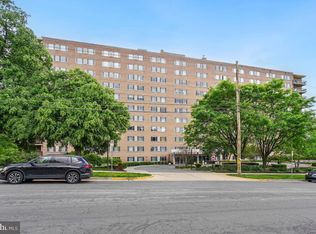Sold for $105,000 on 10/18/24
$105,000
1900 Lyttonsville Rd APT 819, Silver Spring, MD 20910
0beds
516sqft
Condominium
Built in 1964
-- sqft lot
$-- Zestimate®
$203/sqft
$1,681 Estimated rent
Home value
Not available
Estimated sales range
Not available
$1,681/mo
Zestimate® history
Loading...
Owner options
Explore your selling options
What's special
Spacious studio condo located in the heart of Silver Spring. Thsi charming unit feaues 1 full bath and offers a well designed layout with plenty of natural light. This sale include COVERED GARAGE PARKING SPACE, providing convenience and security. ideal location with easy access to major hightways, public transportation, and variaty of shopping and dining options. Don't miss this oportunity to own in a vibrant communty with everything you need just minutes away.
Zillow last checked: 8 hours ago
Listing updated: October 18, 2024 at 08:36am
Listed by:
Emmy Jungmarker 301-512-8914,
Long & Foster Real Estate, Inc.
Bought with:
Andres Salazar
New Western
Source: Bright MLS,MLS#: MDMC2147668
Facts & features
Interior
Bedrooms & bathrooms
- Bedrooms: 0
- Bathrooms: 1
- Full bathrooms: 1
- Main level bathrooms: 1
Basement
- Area: 0
Heating
- Convector, Forced Air, Electric
Cooling
- Central Air, Electric
Appliances
- Included: Electric Water Heater
Features
- Has basement: No
- Has fireplace: No
Interior area
- Total structure area: 516
- Total interior livable area: 516 sqft
- Finished area above ground: 516
- Finished area below ground: 0
Property
Parking
- Total spaces: 1
- Parking features: Covered, Inside Entrance, Garage, Parking Lot
- Garage spaces: 1
Accessibility
- Accessibility features: Other
Features
- Levels: One
- Stories: 1
- Pool features: Community
Details
- Additional structures: Above Grade, Below Grade
- Parcel number: 161301947684
- Zoning: RH
- Special conditions: Standard
Construction
Type & style
- Home type: Condo
- Architectural style: Traditional
- Property subtype: Condominium
- Attached to another structure: Yes
Materials
- Brick
Condition
- New construction: No
- Year built: 1964
Utilities & green energy
- Sewer: Public Sewer
- Water: Public
Community & neighborhood
Location
- Region: Silver Spring
- Subdivision: Park Sutton Codm
HOA & financial
Other fees
- Condo and coop fee: $720 monthly
Other
Other facts
- Listing agreement: Exclusive Right To Sell
- Ownership: Condominium
Price history
| Date | Event | Price |
|---|---|---|
| 7/9/2025 | Listing removed | $140,000$271/sqft |
Source: | ||
| 7/1/2025 | Listing removed | $1,600$3/sqft |
Source: Bright MLS #MDMC2187282 Report a problem | ||
| 6/23/2025 | Listed for rent | $1,600$3/sqft |
Source: Bright MLS #MDMC2187282 Report a problem | ||
| 4/25/2025 | Price change | $140,000-3.4%$271/sqft |
Source: | ||
| 3/6/2025 | Listed for sale | $145,000+38.1%$281/sqft |
Source: | ||
Public tax history
| Year | Property taxes | Tax assessment |
|---|---|---|
| 2025 | $1,617 +4.8% | $135,667 +1.2% |
| 2024 | $1,543 +5.1% | $134,000 +5.2% |
| 2023 | $1,467 +10.2% | $127,333 +5.5% |
Find assessor info on the county website
Neighborhood: Woodside
Nearby schools
GreatSchools rating
- 6/10Woodlin Elementary SchoolGrades: PK-5Distance: 4.2 mi
- 6/10Sligo Middle SchoolGrades: 6-8Distance: 1.8 mi
- 7/10Albert Einstein High SchoolGrades: 9-12Distance: 3 mi
Schools provided by the listing agent
- District: Montgomery County Public Schools
Source: Bright MLS. This data may not be complete. We recommend contacting the local school district to confirm school assignments for this home.

Get pre-qualified for a loan
At Zillow Home Loans, we can pre-qualify you in as little as 5 minutes with no impact to your credit score.An equal housing lender. NMLS #10287.



