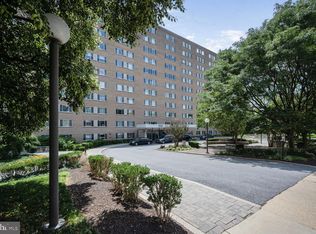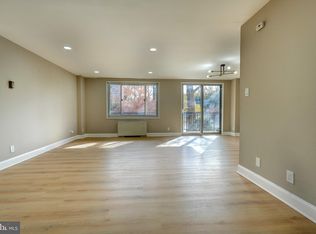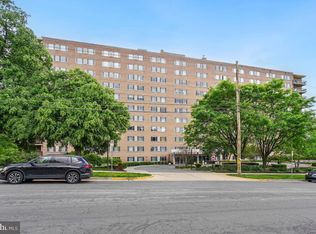Sold for $198,000 on 06/23/25
$198,000
1900 Lyttonsville Rd APT 1204, Silver Spring, MD 20910
1beds
779sqft
Condominium
Built in 1964
-- sqft lot
$196,300 Zestimate®
$254/sqft
$1,884 Estimated rent
Home value
$196,300
$183,000 - $212,000
$1,884/mo
Zestimate® history
Loading...
Owner options
Explore your selling options
What's special
Stylish Condo with Fantastic Amenities in Silver Spring! Welcome to 1900 Lyttonsville Rd #1204, a beautifully maintained 1-bedroom, 1-bath condo offering comfort, convenience, and incredible building amenities. This light-filled unit features a 2023 HVAC system for year-round comfort and a Bertazzoni stainless steel dishwasher in the well-equipped kitchen. The bedroom boasts a sleek, Elfa concept open theater-style closet with a platform, hanging rods, and drawers—perfect for stylish and organized living. The building offers a stunning lobby, a brand-new rooftop deck ideal for sunbathing, stargazing, or simply relaxing, as well as a party room and convenient laundry room. A separately deeded garage parking space is included for added value and convenience. Located just minutes from downtown Silver Spring, this condo offers easy access to shopping, dining, and public transportation. Don’t miss this opportunity—schedule your tour today!
Zillow last checked: 8 hours ago
Listing updated: June 24, 2025 at 03:19am
Listed by:
Bob Chew 410-465-4440,
Berkshire Hathaway HomeServices PenFed Realty,
Listing Team: The Bob & Ronna Group, Co-Listing Agent: James M Holland 202-431-6637,
Berkshire Hathaway HomeServices PenFed Realty
Bought with:
Farnaz Batmanghlich, 518818
Long & Foster Real Estate, Inc.
Source: Bright MLS,MLS#: MDMC2174092
Facts & features
Interior
Bedrooms & bathrooms
- Bedrooms: 1
- Bathrooms: 1
- Full bathrooms: 1
- Main level bathrooms: 1
- Main level bedrooms: 1
Basement
- Area: 0
Heating
- Programmable Thermostat, Electric
Cooling
- Central Air, Electric
Appliances
- Included: Dishwasher, Disposal, Oven/Range - Gas, Range Hood, Refrigerator, Stainless Steel Appliance(s), Gas Water Heater
Features
- Kitchen - Gourmet, Bathroom - Tub Shower, Plaster Walls
- Flooring: Hardwood, Carpet
- Has basement: No
- Has fireplace: No
Interior area
- Total structure area: 779
- Total interior livable area: 779 sqft
- Finished area above ground: 779
- Finished area below ground: 0
Property
Parking
- Total spaces: 1
- Parking features: Other, Assigned, Garage, Parking Lot
- Garage spaces: 1
- Details: Assigned Parking
Accessibility
- Accessibility features: None
Features
- Levels: One
- Stories: 1
- Patio & porch: Roof
- Exterior features: Sidewalks, Street Lights
- Pool features: Community
Details
- Additional structures: Above Grade, Below Grade
- Parcel number: 161301948291
- Zoning: RH
- Special conditions: Standard
Construction
Type & style
- Home type: Condo
- Architectural style: Traditional
- Property subtype: Condominium
- Attached to another structure: Yes
Materials
- Brick
Condition
- New construction: No
- Year built: 1964
Utilities & green energy
- Sewer: Public Sewer
- Water: Public
Community & neighborhood
Location
- Region: Silver Spring
- Subdivision: Park Sutton Codm
HOA & financial
Other fees
- Condo and coop fee: $964 monthly
Other
Other facts
- Listing agreement: Exclusive Right To Sell
- Listing terms: Conventional,Cash,FHA
- Ownership: Fee Simple
Price history
| Date | Event | Price |
|---|---|---|
| 6/23/2025 | Sold | $198,000-6.6%$254/sqft |
Source: | ||
| 4/28/2025 | Pending sale | $212,000$272/sqft |
Source: | ||
| 4/18/2025 | Listed for sale | $212,000+5%$272/sqft |
Source: | ||
| 11/15/2023 | Sold | $201,999+1.5%$259/sqft |
Source: | ||
| 10/30/2023 | Pending sale | $199,000$255/sqft |
Source: | ||
Public tax history
| Year | Property taxes | Tax assessment |
|---|---|---|
| 2025 | $1,374 -29% | $174,667 +4% |
| 2024 | $1,934 +4% | $168,000 +4.1% |
| 2023 | $1,859 +8.9% | $161,333 +4.3% |
Find assessor info on the county website
Neighborhood: Woodside
Nearby schools
GreatSchools rating
- 6/10Woodlin Elementary SchoolGrades: PK-5Distance: 4.2 mi
- 6/10Sligo Middle SchoolGrades: 6-8Distance: 1.8 mi
- 7/10Albert Einstein High SchoolGrades: 9-12Distance: 3 mi
Schools provided by the listing agent
- District: Montgomery County Public Schools
Source: Bright MLS. This data may not be complete. We recommend contacting the local school district to confirm school assignments for this home.

Get pre-qualified for a loan
At Zillow Home Loans, we can pre-qualify you in as little as 5 minutes with no impact to your credit score.An equal housing lender. NMLS #10287.
Sell for more on Zillow
Get a free Zillow Showcase℠ listing and you could sell for .
$196,300
2% more+ $3,926
With Zillow Showcase(estimated)
$200,226


