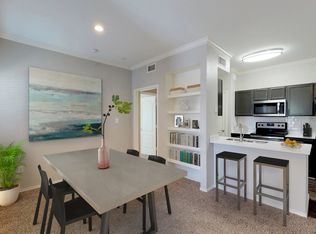Step into effortless style and chic comfort at 1900 Little Elm Trail #180, a rare single-story gem nestled in one of Cedar Park's most desirable communities! This light-filled townhome features sleek granite countertops, soaring sky-high ceilings, a spa-inspired walk-in shower in the primary suite, a massive master bedroom closet, and an open, low-maintenance layout that's perfect for today's busy lifestyle. Enjoy the convenience of an included fridge, washer, and dryer, plus HOA-covered water, sewer, and trash, leaving you with more time to relax and unwind. Outdoor enthusiasts will love cooling off in the community pool, taking strolls around Lakeline Park, as well as jogging or biking along the trails at Brushy Creek. Love to eat, shop, and explore? You're just minutes from local favorites like Torchy's, The Fox Hole, and Red Horn, with Sprouts and Randall's just a short walk away. HMart and the exciting new Bell District are only five minutes down the road, and major tech hubs are also easily and conveniently assessible. With modern finishes, a prime location, and the ease of a lock-and-leave lifestyle, this townhome truly has it all. Don't miss your chance, schedule your tour today!
Townhouse for rent
$1,850/mo
1900 Little Elm Trl APT 180, Cedar Park, TX 78613
3beds
1,330sqft
Price may not include required fees and charges.
Townhouse
Available now
Cats, dogs OK
Central air, ceiling fan
In hall laundry
1 Attached garage space parking
Natural gas, central
What's special
Soaring sky-high ceilingsSleek granite countertopsOpen low-maintenance layoutCommunity poolMassive master bedroom closetSpa-inspired walk-in shower
- 1 day
- on Zillow |
- -- |
- -- |
Travel times
Facts & features
Interior
Bedrooms & bathrooms
- Bedrooms: 3
- Bathrooms: 2
- Full bathrooms: 2
Heating
- Natural Gas, Central
Cooling
- Central Air, Ceiling Fan
Appliances
- Included: Dishwasher, Disposal, Microwave, Range
- Laundry: In Hall, In Unit, Laundry Room, Main Level
Features
- Breakfast Bar, Ceiling Fan(s), French Doors, High Ceilings, Primary Bedroom on Main, Single level Floor Plan
- Flooring: Carpet, Tile, Wood
Interior area
- Total interior livable area: 1,330 sqft
Video & virtual tour
Property
Parking
- Total spaces: 1
- Parking features: Attached, Off Street, Covered
- Has attached garage: Yes
- Details: Contact manager
Features
- Stories: 1
- Exterior features: Contact manager
- Has view: Yes
- View description: Contact manager
Details
- Parcel number: R17W319800001800008
Construction
Type & style
- Home type: Townhouse
- Property subtype: Townhouse
Materials
- Roof: Composition
Condition
- Year built: 2011
Building
Management
- Pets allowed: Yes
Community & HOA
Location
- Region: Cedar Park
Financial & listing details
- Lease term: 12 Months
Price history
| Date | Event | Price |
|---|---|---|
| 6/5/2025 | Listed for rent | $1,850$1/sqft |
Source: Unlock MLS #2325843 | ||
| 10/24/2017 | Listing removed | $215,000$162/sqft |
Source: Austin Board of REALTORS #1664144 | ||
| 9/1/2017 | Pending sale | $215,000$162/sqft |
Source: Austin Board of REALTORS #1664144 | ||
| 8/15/2017 | Listed for sale | $215,000+5.4%$162/sqft |
Source: Austin Board of REALTORS #1664144 | ||
| 10/18/2013 | Sold | -- |
Source: Agent Provided | ||
Neighborhood: 78613
There are 5 available units in this apartment building
![[object Object]](https://photos.zillowstatic.com/fp/922f1e6d3a80f7e2b8bd5e9ccb7e4420-p_i.jpg)
