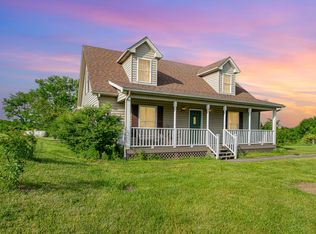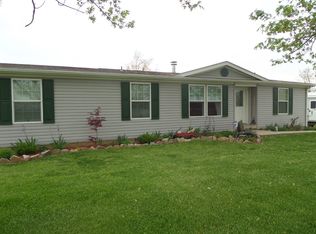Sold for $390,000
$390,000
1900 Keefer Rd, Corinth, KY 41010
3beds
1,577sqft
Farm, Residential, Single Family Residence
Built in 2004
11 Acres Lot
$392,800 Zestimate®
$247/sqft
$1,797 Estimated rent
Home value
$392,800
Estimated sales range
Not available
$1,797/mo
Zestimate® history
Loading...
Owner options
Explore your selling options
What's special
Discover peaceful country living in this gorgeous 3-bedroom, 2-bath brick ranch nestled on 11 beautiful acres!
This true countryside retreat features a newer roof, newer AC unit. Inside, enjoy an open-concept layout with soaring ceilings, white shaker cabinetry, quartz countertops, a charming brick fireplace, and real hardwood flooring throughout.
Step outside to breathtaking backyard views of a large stocked pond and fenced pastures—perfect for relaxing or entertaining. The property includes a barn with electricity, an additional storage shed, ready to move in 30+ chicken coop, and plenty of space to roam. Located just minutes from I-75, you're perfectly positioned between Lexington and Cincinnati—ideal for commuters seeking tranquility without sacrificing convenience. Don't miss this rare opportunity—schedule your private showing today!
Zillow last checked: 8 hours ago
Listing updated: September 18, 2025 at 10:17pm
Listed by:
Cynthia Fannin 859-824-4663,
Bluegrass Real Estate Group, Inc.
Bought with:
Outside Agent
Outside Sales
Source: NKMLS,MLS#: 633149
Facts & features
Interior
Bedrooms & bathrooms
- Bedrooms: 3
- Bathrooms: 2
- Full bathrooms: 2
Primary bedroom
- Features: Wood Flooring, Walk-In Closet(s), Bath Adjoins
- Level: First
- Area: 216
- Dimensions: 13.5 x 16
Bedroom 2
- Features: Carpet Flooring
- Level: First
- Area: 110.25
- Dimensions: 10.5 x 10.5
Bedroom 3
- Features: Carpet Flooring
- Level: First
- Area: 120
- Dimensions: 10 x 12
Kitchen
- Features: Country Kitchen, Hardwood Floors
- Level: First
- Area: 0
- Dimensions: 0 x 0
Primary bath
- Features: Double Vanity, Shower, Tub, Luxury Vinyl Flooring
- Level: First
- Area: 40
- Dimensions: 8 x 5
Heating
- Heat Pump, Forced Air
Cooling
- Central Air
Appliances
- Included: Stainless Steel Appliance(s), Electric Oven, Dishwasher, Microwave, Refrigerator
- Laundry: Electric Dryer Hookup, Main Level, Washer Hookup
Features
- Stone Counters, Natural Woodwork
- Windows: Vinyl Frames
- Number of fireplaces: 1
- Fireplace features: Gas
Interior area
- Total structure area: 1,577
- Total interior livable area: 1,577 sqft
Property
Parking
- Total spaces: 2
- Parking features: Driveway, Garage Faces Side
- Garage spaces: 2
- Has uncovered spaces: Yes
Features
- Levels: One
- Stories: 1
- Patio & porch: Patio, Porch
- Fencing: Barbed Wire
- Has view: Yes
- View description: Pond
- Has water view: Yes
- Water view: Pond
Lot
- Size: 11 Acres
- Features: Cleared, Pasture, Sloped, Wooded
Details
- Additional structures: Barn(s), Shed(s)
- Parcel number: 0510000018.00
- Zoning description: Residential
Construction
Type & style
- Home type: SingleFamily
- Architectural style: Ranch
- Property subtype: Farm, Residential, Single Family Residence
Materials
- Brick
- Foundation: Slab
- Roof: Metal
Condition
- Existing Structure
- New construction: No
- Year built: 2004
Utilities & green energy
- Sewer: Private Sewer
- Water: Public
Community & neighborhood
Location
- Region: Corinth
Other
Other facts
- Road surface type: Paved
Price history
| Date | Event | Price |
|---|---|---|
| 8/19/2025 | Sold | $390,000-2.5%$247/sqft |
Source: | ||
| 7/8/2025 | Pending sale | $399,900$254/sqft |
Source: | ||
| 6/16/2025 | Listed for sale | $399,900$254/sqft |
Source: | ||
| 6/7/2025 | Pending sale | $399,900$254/sqft |
Source: | ||
| 6/5/2025 | Listed for sale | $399,900+21.2%$254/sqft |
Source: | ||
Public tax history
| Year | Property taxes | Tax assessment |
|---|---|---|
| 2023 | $2,523 +66.7% | $232,100 +67.3% |
| 2022 | $1,513 +0.4% | $138,700 |
| 2021 | $1,508 0% | $138,700 |
Find assessor info on the county website
Neighborhood: 41010
Nearby schools
GreatSchools rating
- 6/10Mason-Corinth Elementary SchoolGrades: PK-5Distance: 4.8 mi
- 5/10Grant County Middle SchoolGrades: 6-8Distance: 9.5 mi
- 4/10Grant County High SchoolGrades: 9-12Distance: 10.6 mi
Schools provided by the listing agent
- Elementary: Mason-Corinth Elementary
- Middle: Grant County Middle School
- High: Grant County High
Source: NKMLS. This data may not be complete. We recommend contacting the local school district to confirm school assignments for this home.
Get pre-qualified for a loan
At Zillow Home Loans, we can pre-qualify you in as little as 5 minutes with no impact to your credit score.An equal housing lender. NMLS #10287.

