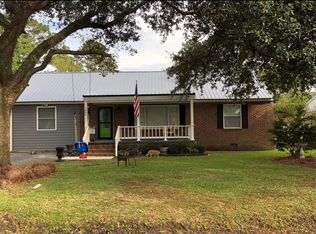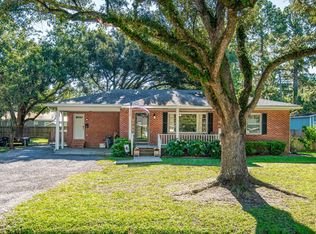Sold for $245,000
$245,000
1900 Jasper St., Georgetown, SC 29440
3beds
1,131sqft
Single Family Residence
Built in 1955
10,018.8 Square Feet Lot
$251,400 Zestimate®
$217/sqft
$1,437 Estimated rent
Home value
$251,400
$236,000 - $266,000
$1,437/mo
Zestimate® history
Loading...
Owner options
Explore your selling options
What's special
Cute remodeled bungalow style home here in the Kensington area of Historic Georgetown, South Carolina - 1900 Jasper Street. All brick three bedroom, one bath home that was thoughtfully restored in 2018 including roof, crawl space encapsulation, laminate floors throughout, neutral paint colors and SO MUCH MORE! Outside there is a spacious covered front porch overlooking the yard shaded by a tremendous live oak, fenced back yard with patio area, new Bahama Shutters, and a large detached garage offering tons of storage and workshop space. The great room/dining area has a large picture window and fireplace with classic dental molding and opens into the kitchen area with new white cabinets, shelving, new stainless GE appliances, and new full size stacked washer / dryer. The bathroom has a custom vanity with dual bowl sinks, decorative tile floors and subway tile in the tub/shower combination. This home is tastefully decorated and exudes a calm and welcoming feeling. Be sure to make an appointment to see this cozy home! Short drive to Georgetown’s waterfront Harbor Walk with wonderful restaurants, shopping, and fresh seafood vendors. Close to numerous boat landings, twelve miles from Pawleys Island and a located on the Hammock Coast half way between Charleston and Myrtle Beach. *Buyer responsible for verifying square footage and HOA details.
Zillow last checked: 8 hours ago
Listing updated: April 23, 2024 at 07:12pm
Listed by:
Jill K Caines 843-240-7924,
RE/MAX Executive
Bought with:
AGENT .NON-MLS
ICE Mortgage Technology INC
Source: CCAR,MLS#: 2404558
Facts & features
Interior
Bedrooms & bathrooms
- Bedrooms: 3
- Bathrooms: 1
- Full bathrooms: 1
Primary bedroom
- Features: Main Level Master
- Level: First
Primary bedroom
- Dimensions: 14 X 10
Bedroom 1
- Level: First
Bedroom 1
- Dimensions: 13 X 10
Bedroom 2
- Level: First
Bedroom 2
- Dimensions: 9 X 9
Primary bathroom
- Features: Dual Sinks, Tub Shower
Dining room
- Features: Family/Dining Room
Family room
- Features: Fireplace
Great room
- Dimensions: 19 X 13
Kitchen
- Features: Stainless Steel Appliances
Kitchen
- Dimensions: 13 X 8
Other
- Features: Bedroom on Main Level
Heating
- Central
Cooling
- Central Air
Appliances
- Included: Dishwasher, Microwave, Range, Refrigerator, Dryer, Washer
- Laundry: Washer Hookup
Features
- Fireplace, Bedroom on Main Level, Stainless Steel Appliances
- Flooring: Laminate
- Basement: Crawl Space
- Has fireplace: Yes
Interior area
- Total structure area: 1,306
- Total interior livable area: 1,131 sqft
Property
Parking
- Total spaces: 3
- Parking features: Detached, Garage, One Car Garage, Garage Door Opener
- Garage spaces: 1
Features
- Levels: One
- Stories: 1
- Patio & porch: Front Porch
- Exterior features: Fence, Storage
Lot
- Size: 10,018 sqft
- Dimensions: 78 x 129 x 80 x 129
- Features: Outside City Limits, Rectangular, Rectangular Lot
Details
- Additional parcels included: ,
- Parcel number: 0201071150000
- Zoning: RES
- Special conditions: None
Construction
Type & style
- Home type: SingleFamily
- Architectural style: Ranch
- Property subtype: Single Family Residence
Materials
- Brick Veneer
- Foundation: Crawlspace
Condition
- Resale
- Year built: 1955
Utilities & green energy
- Water: Public
- Utilities for property: Cable Available, Electricity Available, Other, Phone Available, Sewer Available, Water Available
Community & neighborhood
Location
- Region: Georgetown
- Subdivision: Not within a Subdivision
HOA & financial
HOA
- Has HOA: No
Price history
| Date | Event | Price |
|---|---|---|
| 4/22/2024 | Sold | $245,000-3.9%$217/sqft |
Source: | ||
| 2/24/2024 | Contingent | $255,000$225/sqft |
Source: | ||
| 2/22/2024 | Listed for sale | $255,000+13.3%$225/sqft |
Source: | ||
| 4/21/2022 | Sold | $225,000$199/sqft |
Source: | ||
| 3/10/2022 | Pending sale | $225,000$199/sqft |
Source: | ||
Public tax history
| Year | Property taxes | Tax assessment |
|---|---|---|
| 2024 | $973 +0.8% | $8,090 |
| 2023 | $965 +69.3% | $8,090 +28.4% |
| 2022 | $570 -17.9% | $6,300 +16.9% |
Find assessor info on the county website
Neighborhood: 29440
Nearby schools
GreatSchools rating
- 7/10Kensington Elementary SchoolGrades: PK-5Distance: 0.2 mi
- 5/10Georgetown Middle SchoolGrades: 6-8Distance: 1.2 mi
- 3/10Georgetown High SchoolGrades: 9-12Distance: 1.3 mi
Schools provided by the listing agent
- Elementary: Kensington Elementary School
- Middle: Georgetown Middle School
- High: Georgetown High School
Source: CCAR. This data may not be complete. We recommend contacting the local school district to confirm school assignments for this home.
Get a cash offer in 3 minutes
Find out how much your home could sell for in as little as 3 minutes with a no-obligation cash offer.
Estimated market value$251,400
Get a cash offer in 3 minutes
Find out how much your home could sell for in as little as 3 minutes with a no-obligation cash offer.
Estimated market value
$251,400

