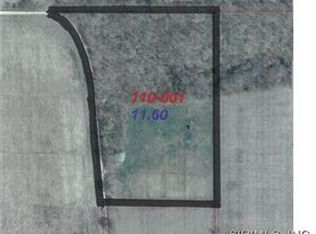NESTLED IN A PRIVATE SECLUDED NATURE PARADISE WITH LOTS OF WILDLIFE & MATURE TREES---Enjoy 2004 Home, On 5 ACRES, With 3485 SQFT Finished, 3 Bedrooms/3 Baths/4th Possible Bedroom; FEATURING: Main Floor Master Bedroom With Master Bath & Walk-In Closet; Huge Kitchen With Breakfast Island & Pantry; Huge Living Room With Vaulted Ceiling & Country Style Stone Fireplace; Main Floor Laundry; Main Floor Office Which Also Could Be Utilized As A 4th Bedroom; Walkout Basement With 9 Foot Basement Pour With French Doors Leading Out To A Huge Patio; Freshly Painted & New Carpeting; Lots Of Storage Space Throughout; Rough Plumbed For Lower Bath; 3 Car Attached Garage; Large Deck Overlooking Back Yard; Alarm System; GEO THERMAL ZONED HEATING & COOLING; HORSES POSSIBLE; NOT IN A SUBDIVISION; NOTE: Call For Directions GPS Not Reliable For Navigation To This Property
This property is off market, which means it's not currently listed for sale or rent on Zillow. This may be different from what's available on other websites or public sources.

