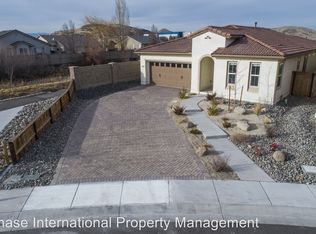Closed
$682,000
1900 Horse Prairie Rd, Reno, NV 89521
4beds
2,030sqft
Single Family Residence
Built in 2014
5,662.8 Square Feet Lot
$736,100 Zestimate®
$336/sqft
$2,952 Estimated rent
Home value
$736,100
$699,000 - $773,000
$2,952/mo
Zestimate® history
Loading...
Owner options
Explore your selling options
What's special
Welcome to 1900 Horse Prairie Rd—where comfort meets convenience in the heart of South Reno’s desirable Cyan community. This immaculate single-story, 4-bedroom, 3-bathroom home sits on a premium corner lot and offers an open, light-filled layout with 2,030 square feet of well-designed living space. The beautiful home features stylish updates, including new flooring throughout, a spacious great room with a combined living and dining area, and a chef’s kitchen, perfect for entertaining your family and guest!, Step outside to enjoy mountain and tree-lined views, easy-maintenance landscaping, with close proximity to Veterans Pkwy, fantastic schools, shopping, dining, and outdoor recreation, this home blends functionality and location for today’s modern lifestyle.
Zillow last checked: 8 hours ago
Listing updated: June 19, 2025 at 08:13am
Listed by:
Rotem Azulay S.193012 775-525-3000,
Compass,
Louie Damonte III BS.146778 775-313-8297,
Compass
Bought with:
Mary Crow, S.175154
Solid Source Realty
Source: NNRMLS,MLS#: 250005174
Facts & features
Interior
Bedrooms & bathrooms
- Bedrooms: 4
- Bathrooms: 3
- Full bathrooms: 3
Heating
- Forced Air, Natural Gas
Cooling
- Central Air, Refrigerated
Appliances
- Included: Dishwasher, Disposal, Dryer, Gas Range, Microwave, Refrigerator, Washer
- Laundry: Cabinets, Laundry Area, Laundry Room
Features
- Breakfast Bar, Kitchen Island, Pantry, Walk-In Closet(s)
- Flooring: Carpet, Ceramic Tile, Laminate
- Windows: Double Pane Windows, Low Emissivity Windows
- Has fireplace: No
Interior area
- Total structure area: 2,030
- Total interior livable area: 2,030 sqft
Property
Parking
- Total spaces: 2
- Parking features: Attached, Garage Door Opener
- Attached garage spaces: 2
Features
- Stories: 1
- Patio & porch: Patio
- Exterior features: None
- Fencing: Back Yard,Front Yard,Full
- Has view: Yes
- View description: Mountain(s), Trees/Woods
Lot
- Size: 5,662 sqft
- Features: Common Area, Landscaped, Level, Sprinklers In Front, Sprinklers In Rear
Details
- Parcel number: 16516113
- Zoning: PD
Construction
Type & style
- Home type: SingleFamily
- Property subtype: Single Family Residence
Materials
- Stucco
- Foundation: Slab
- Roof: Pitched,Tile
Condition
- New construction: No
- Year built: 2014
Utilities & green energy
- Sewer: Public Sewer
- Water: Public
- Utilities for property: Cable Available, Electricity Available, Natural Gas Available, Phone Available, Sewer Available, Water Available
Community & neighborhood
Security
- Security features: Smoke Detector(s)
Location
- Region: Reno
- Subdivision: Bella Vista Village A Unit 2
HOA & financial
HOA
- Has HOA: Yes
- HOA fee: $115 quarterly
- Amenities included: Maintenance Grounds
- Second HOA fee: $40 quarterly
Price history
| Date | Event | Price |
|---|---|---|
| 6/18/2025 | Sold | $682,000-1%$336/sqft |
Source: | ||
| 5/28/2025 | Contingent | $689,000$339/sqft |
Source: | ||
| 5/21/2025 | Price change | $689,000-2.8%$339/sqft |
Source: | ||
| 4/21/2025 | Listed for sale | $709,000+70.8%$349/sqft |
Source: | ||
| 2/6/2021 | Listing removed | -- |
Source: Owner Report a problem | ||
Public tax history
| Year | Property taxes | Tax assessment |
|---|---|---|
| 2025 | $5,360 +8% | $159,402 +4.2% |
| 2024 | $4,963 +9.8% | $152,965 +0% |
| 2023 | $4,521 +7.7% | $152,952 +24.2% |
Find assessor info on the county website
Neighborhood: Damonte Ranch
Nearby schools
GreatSchools rating
- 7/10Nick Poulakidas Elementary SchoolGrades: PK-5Distance: 0.6 mi
- 6/10Kendyl Depoali Middle SchoolGrades: 6-8Distance: 0.1 mi
- 7/10Damonte Ranch High SchoolGrades: 9-12Distance: 1.9 mi
Schools provided by the listing agent
- Elementary: Nick Poulakidas
- Middle: Depoali
- High: Damonte
Source: NNRMLS. This data may not be complete. We recommend contacting the local school district to confirm school assignments for this home.
Get a cash offer in 3 minutes
Find out how much your home could sell for in as little as 3 minutes with a no-obligation cash offer.
Estimated market value$736,100
Get a cash offer in 3 minutes
Find out how much your home could sell for in as little as 3 minutes with a no-obligation cash offer.
Estimated market value
$736,100
