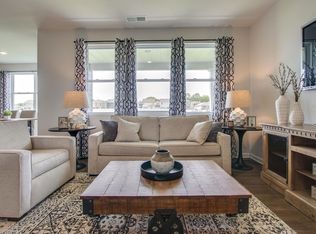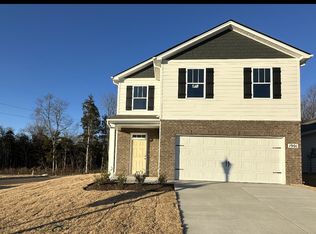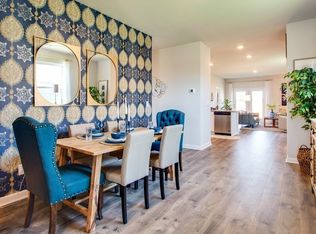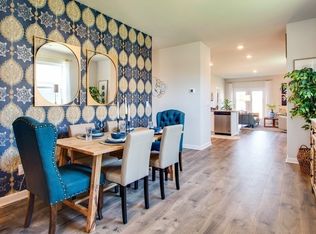Closed
$376,695
1900 Haylee Mills Rd LOT 269, Lebanon, TN 37087
3beds
1,749sqft
Single Family Residence, Residential
Built in 2024
-- sqft lot
$382,900 Zestimate®
$215/sqft
$2,199 Estimated rent
Home value
$382,900
$364,000 - $402,000
$2,199/mo
Zestimate® history
Loading...
Owner options
Explore your selling options
What's special
MOVE IN READY!!! CORNER LOT. Come tour this popular Darwin floor plan. It's cozy open concept living makes entertaining easy! Comes with GRAY Cabinets, QUARTZ countertops in kitchen and bathrooms. STAINLESS appliances. 3 beds up, huge primary suite with walk in closet. Both secondary bedrooms have walk in closets. Amazing resort style pool!!! Playground & Walking Trail. Ask me about our special Interest Rates with preferred Lender/Title!
Zillow last checked: 8 hours ago
Listing updated: February 24, 2024 at 09:18am
Listing Provided by:
Christy Bussey 615-913-6188,
D.R. Horton
Bought with:
Corey Ross, 351873
Cumberland Real Estate LLC
Source: RealTracs MLS as distributed by MLS GRID,MLS#: 2610394
Facts & features
Interior
Bedrooms & bathrooms
- Bedrooms: 3
- Bathrooms: 3
- Full bathrooms: 2
- 1/2 bathrooms: 1
Bedroom 1
- Area: 224 Square Feet
- Dimensions: 14x16
Bedroom 2
- Features: Walk-In Closet(s)
- Level: Walk-In Closet(s)
- Area: 121 Square Feet
- Dimensions: 11x11
Bedroom 3
- Features: Walk-In Closet(s)
- Level: Walk-In Closet(s)
- Area: 121 Square Feet
- Dimensions: 11x11
Dining room
- Features: Combination
- Level: Combination
- Area: 104 Square Feet
- Dimensions: 13x8
Kitchen
- Features: Pantry
- Level: Pantry
- Area: 182 Square Feet
- Dimensions: 13x14
Living room
- Features: Combination
- Level: Combination
- Area: 225 Square Feet
- Dimensions: 15x15
Heating
- Natural Gas, Central
Cooling
- Electric, Central Air
Appliances
- Included: Dishwasher, Disposal, Microwave, Gas Oven, Gas Range
Features
- Extra Closets, Smart Light(s), Smart Thermostat, Walk-In Closet(s)
- Flooring: Carpet, Laminate, Vinyl
- Basement: Slab
- Has fireplace: No
Interior area
- Total structure area: 1,749
- Total interior livable area: 1,749 sqft
- Finished area above ground: 1,749
Property
Parking
- Total spaces: 2
- Parking features: Garage Faces Front
- Attached garage spaces: 2
Features
- Levels: One
- Stories: 2
- Patio & porch: Patio
- Exterior features: Smart Light(s), Smart Lock(s)
- Pool features: Association
Details
- Special conditions: Standard
Construction
Type & style
- Home type: SingleFamily
- Property subtype: Single Family Residence, Residential
Materials
- Masonite, Stone
- Roof: Shingle
Condition
- New construction: Yes
- Year built: 2024
Utilities & green energy
- Sewer: Public Sewer
- Water: Public
- Utilities for property: Electricity Available, Water Available, Underground Utilities
Green energy
- Energy efficient items: Thermostat
- Water conservation: Dual Flush Toilets
Community & neighborhood
Security
- Security features: Smoke Detector(s), Smart Camera(s)/Recording
Location
- Region: Lebanon
- Subdivision: Villages Of Hunters Point
HOA & financial
HOA
- Has HOA: Yes
- HOA fee: $46 monthly
- Amenities included: Playground, Pool, Underground Utilities, Trail(s)
- Services included: Recreation Facilities
- Second HOA fee: $250 one time
Price history
| Date | Event | Price |
|---|---|---|
| 2/23/2024 | Sold | $376,695-0.1%$215/sqft |
Source: | ||
| 1/11/2024 | Listing removed | -- |
Source: | ||
| 12/22/2023 | Listed for sale | $376,990$216/sqft |
Source: | ||
Public tax history
Tax history is unavailable.
Neighborhood: 37087
Nearby schools
GreatSchools rating
- 6/10Carroll Oakland Elementary SchoolGrades: PK-8Distance: 2.5 mi
- 7/10Lebanon High SchoolGrades: 9-12Distance: 3.7 mi
Schools provided by the listing agent
- Elementary: Sam Houston Elementary
- Middle: Walter J. Baird Middle School
- High: Lebanon High School
Source: RealTracs MLS as distributed by MLS GRID. This data may not be complete. We recommend contacting the local school district to confirm school assignments for this home.
Get a cash offer in 3 minutes
Find out how much your home could sell for in as little as 3 minutes with a no-obligation cash offer.
Estimated market value
$382,900
Get a cash offer in 3 minutes
Find out how much your home could sell for in as little as 3 minutes with a no-obligation cash offer.
Estimated market value
$382,900



