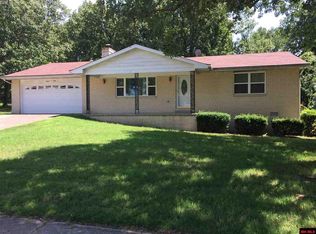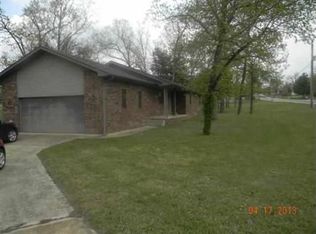Sold for $224,900 on 10/02/23
$224,900
1900 Gregg Rd, Mountain Home, AR 72653
3beds
1,539sqft
Single Family Residence
Built in ----
-- sqft lot
$245,100 Zestimate®
$146/sqft
$1,330 Estimated rent
Home value
$245,100
$233,000 - $257,000
$1,330/mo
Zestimate® history
Loading...
Owner options
Explore your selling options
What's special
Goodness Gracious! This charming home has it all! City Utilities, city sidewalks and the subdivision joins the city maintained nature trails! Inside you will find lots of character, vaulted ceilings in the living room, an open kitchen/dining area, three bedrooms, two and a half baths, plenty of extra storage and an attached two car garage! Outside you will be pleased with the covered back deck that overlooks the wooded and mostly private back yard. This one is sitting on a corner lot and just waiting for you to come take a peek!
Zillow last checked: 8 hours ago
Listing updated: October 03, 2023 at 06:31am
Listed by:
Ashley Poush 870-404-0328,
BAXTER REAL ESTATE COMPANY
Bought with:
Tim Walker
PEGLAR REAL ESTATE GROUP
Source: Mountain Home MLS,MLS#: 126982
Facts & features
Interior
Bedrooms & bathrooms
- Bedrooms: 3
- Bathrooms: 3
- Full bathrooms: 2
- 1/2 bathrooms: 1
- Main level bedrooms: 3
Primary bedroom
- Level: Main
- Area: 183.81
- Dimensions: 14.42 x 12.75
Bedroom 2
- Level: Main
- Area: 106.78
- Dimensions: 10.33 x 10.33
Bedroom 3
- Level: Main
- Area: 123.14
- Dimensions: 11.92 x 10.33
Dining room
- Level: Main
- Area: 164.25
- Dimensions: 13.5 x 12.17
Kitchen
- Level: Main
- Area: 132.75
- Dimensions: 13.5 x 9.83
Living room
- Level: Main
- Area: 312.4
- Dimensions: 22.58 x 13.83
Heating
- Central
Cooling
- Central Air
Appliances
- Laundry: Washer/Dryer Hookups
Features
- Basement: None
- Has fireplace: No
Interior area
- Total structure area: 1,539
- Total interior livable area: 1,539 sqft
Property
Parking
- Total spaces: 2
- Parking features: Garage
- Has garage: Yes
Details
- Parcel number: 00700544000
Construction
Type & style
- Home type: SingleFamily
- Property subtype: Single Family Residence
Materials
- Brick, Vinyl Siding
Community & neighborhood
Location
- Region: Mountain Home
- Subdivision: Carlil Hld Ad_4
Price history
| Date | Event | Price |
|---|---|---|
| 10/2/2023 | Sold | $224,900$146/sqft |
Source: Mountain Home MLS #126982 Report a problem | ||
| 8/7/2023 | Listed for sale | $224,900+155.6%$146/sqft |
Source: Mountain Home MLS #126982 Report a problem | ||
| 7/1/1994 | Sold | $88,000$57/sqft |
Source: Public Record Report a problem | ||
Public tax history
| Year | Property taxes | Tax assessment |
|---|---|---|
| 2024 | $825 +107.2% | $31,050 +61% |
| 2023 | $398 -11.2% | $19,290 |
| 2022 | $448 | $19,290 |
Find assessor info on the county website
Neighborhood: 72653
Nearby schools
GreatSchools rating
- NAMountain Home KindergartenGrades: PK-KDistance: 1.5 mi
- 7/10Pinkston Middle SchoolGrades: 6-7Distance: 1.6 mi
- 6/10Mtn Home High Career AcademicsGrades: 8-12Distance: 2.8 mi

Get pre-qualified for a loan
At Zillow Home Loans, we can pre-qualify you in as little as 5 minutes with no impact to your credit score.An equal housing lender. NMLS #10287.

