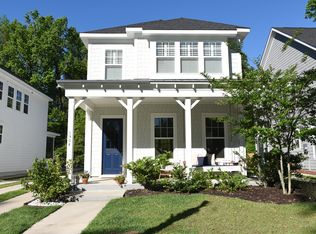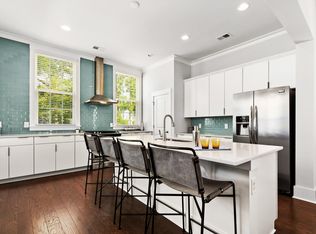Low Country luxury minutes from downtown and Folly Beach! This stunning 2 story home was built in 2017 in the highly desirable Fleming Park community. Constructed with superior finishes, top-of-the-line appliances, 11' + ceilings and tons of charm. French doors open onto a spacious front porch to sit and watch the cranes and ducks landing in the private community park. Complete with walking trails, a playground and green spaces. An open floor plan on the first floor is the perfect spot to entertain guests and the gourmet kitchen, lots of counter space and stainless appliances, will be a focal point to create family memories while preparing culinary delights. Lots of closet space and a huge Kitchen Pantry. The second-floor features two guest bedrooms that share a full bathroom, and a primary bedroom with an enormous bathroom and walk in spa shower. A covered porch outfitted for a tv is a great spot to watch the game or a family movie. Energy efficient insulated windows, tankless hot water, nest thermostats and six years left on builder warranty. Custom window treatments and door wood shutters (easy peg system) all convey with home. All this at two lights and ten minutes to downtown Charleston!
This property is off market, which means it's not currently listed for sale or rent on Zillow. This may be different from what's available on other websites or public sources.

