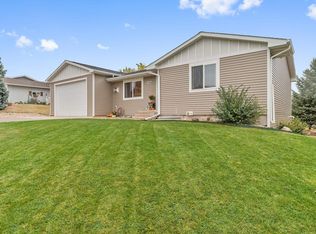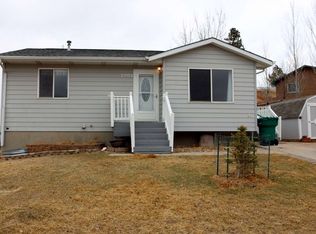Sold for $383,000 on 07/23/25
$383,000
1900 Elk Rd, Sturgis, SD 57785
3beds
2,352sqft
Site Built
Built in 1995
7,840.8 Square Feet Lot
$385,800 Zestimate®
$163/sqft
$2,882 Estimated rent
Home value
$385,800
Estimated sales range
Not available
$2,882/mo
Zestimate® history
Loading...
Owner options
Explore your selling options
What's special
WoW... Corner-Lot, Location, Views, Well Cared for home, Move in Ready---Make this your new home today. This home boasts a great outdoor space with fenced in yard, tasteful landscaping, a custom multi -level, low maintenance deck to relax and just take in the breath taking scenery. The interior of the home is warm and inviting with main floor living including a laundry room /mudroom just off the garage entrance. This home also has the bonus feature of a finished basement with a large family room, bedroom, full bath, and did I mention storage... The basement is also accessible from an exterior entrance from the backyard. This home is a must see. Call Gloriann Ruby (Broker/Owner)with Dakota Home and Ranch Real Estate, LLC today for more information/showing (605) 645-8938.
Zillow last checked: 8 hours ago
Listing updated: July 25, 2025 at 11:56am
Listed by:
Gloriann D Ruby,
Dakota Home and Ranch Real Estate
Bought with:
NON MEMBER
NON-MEMBER OFFICE
Source: Mount Rushmore Area AOR,MLS#: 84037
Facts & features
Interior
Bedrooms & bathrooms
- Bedrooms: 3
- Bathrooms: 3
- Full bathrooms: 2
- 1/2 bathrooms: 1
Primary bedroom
- Description: Double Closet
- Level: Main
- Area: 144
- Dimensions: 12 x 12
Bedroom 2
- Description: Double Closet
- Level: Main
- Area: 110
- Dimensions: 10 x 11
Bedroom 3
- Level: Basement
- Area: 130
- Dimensions: 10 x 13
Dining room
- Level: Main
Kitchen
- Level: Main
- Dimensions: 14 x 19
Living room
- Level: Main
- Area: 210
- Dimensions: 14 x 15
Heating
- Natural Gas, Forced Air
Cooling
- Refrig. C/Air
Appliances
- Included: Dishwasher, Disposal, Refrigerator, Electric Range Oven, Microwave, Washer, Dryer
- Laundry: Main Level
Features
- Vaulted Ceiling(s), Ceiling Fan(s), Mud Room, Office
- Flooring: Carpet, Tile, Laminate
- Windows: Window Coverings(Some)
- Basement: Full
- Has fireplace: No
Interior area
- Total structure area: 2,352
- Total interior livable area: 2,352 sqft
Property
Parking
- Total spaces: 2
- Parking features: Two Car, Attached, Garage Door Opener
- Attached garage spaces: 2
Features
- Patio & porch: Open Deck, Covered Stoop
- Exterior features: Sprinkler System
- Fencing: Chain Link
Lot
- Size: 7,840 sqft
- Features: Corner Lot, Views, Lawn, Rock, Trees
Details
- Additional structures: Shed(s)
- Parcel number: 01090101
Construction
Type & style
- Home type: SingleFamily
- Architectural style: Raised Ranch
- Property subtype: Site Built
Materials
- Frame
Condition
- Year built: 1995
Community & neighborhood
Security
- Security features: Smoke Detector(s)
Location
- Region: Sturgis
- Subdivision: Hurley 1st Addition
Other
Other facts
- Listing terms: Cash,New Loan
- Road surface type: Paved
Price history
| Date | Event | Price |
|---|---|---|
| 7/23/2025 | Sold | $383,000-3.6%$163/sqft |
Source: | ||
| 6/14/2025 | Contingent | $397,500$169/sqft |
Source: | ||
| 5/19/2025 | Listed for sale | $397,500$169/sqft |
Source: | ||
| 5/4/2025 | Contingent | $397,500$169/sqft |
Source: | ||
| 4/22/2025 | Listed for sale | $397,500$169/sqft |
Source: | ||
Public tax history
| Year | Property taxes | Tax assessment |
|---|---|---|
| 2025 | $3,639 -3.4% | $308,693 +12.6% |
| 2024 | $3,768 +21.1% | $274,103 |
| 2023 | $3,111 | $274,103 +28.3% |
Find assessor info on the county website
Neighborhood: 57785
Nearby schools
GreatSchools rating
- 6/10Sturgis Elementary - 03Grades: K-4Distance: 0.4 mi
- 5/10Williams Middle School - 02Grades: 5-8Distance: 0.9 mi
- 7/10Brown High School - 01Grades: 9-12Distance: 3 mi

Get pre-qualified for a loan
At Zillow Home Loans, we can pre-qualify you in as little as 5 minutes with no impact to your credit score.An equal housing lender. NMLS #10287.

