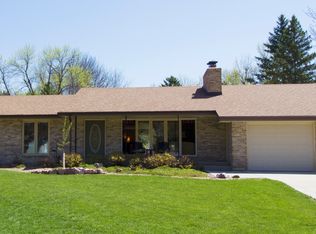Sold for $580,000
$580,000
1900 E Edgewood Rd, Sioux Falls, SD 57103
4beds
2,880sqft
Single Family Residence
Built in 1974
0.37 Acres Lot
$574,300 Zestimate®
$201/sqft
$2,714 Estimated rent
Home value
$574,300
$523,000 - $632,000
$2,714/mo
Zestimate® history
Loading...
Owner options
Explore your selling options
What's special
EVER DREAMED OF LIVING IN YOUR OWN PARK - well this maybe as close as you can get being located on Edgewood Rd. with your backyard abutting the park with all its great views from most of your oversized windows throughout all your living areas. Ranch walk-out with an open main level design featuring beamed vaulted ceilings, lots of nature light with its abundance of windows, kitchen with lots of cabinets & a great space off the kitchen to use as a office, den or your own coffee space with quite the view. Large lower level family room with bar & walk-out to patio, 2 bedrooms, bathroom & plenty of room for storage. Many recent updates from the primary bedroom, bathroom, to other main level bath, some interior doors, trim, some windows & paint. Main level laundry/mud room off the entryway from garage. Make this house your own little Park Place.
Zillow last checked: 8 hours ago
Listing updated: May 02, 2024 at 10:08am
Listed by:
Jay D Hoover,
Harr & Lemme Real Estate
Bought with:
Brett J Sichmeller
Source: Realtor Association of the Sioux Empire,MLS#: 22401304
Facts & features
Interior
Bedrooms & bathrooms
- Bedrooms: 4
- Bathrooms: 3
- Full bathrooms: 1
- 3/4 bathrooms: 2
Primary bedroom
- Description: Upated bathroom & closet
- Level: Main
- Area: 176
- Dimensions: 16 x 11
Bedroom 2
- Description: Double closet
- Level: Main
- Area: 100
- Dimensions: 10 x 10
Bedroom 3
- Description: double closet
- Level: Lower
- Area: 132
- Dimensions: 11 x 12
Bedroom 4
- Description: Double closet
- Level: Lower
- Area: 143
- Dimensions: 11 x 13
Dining room
- Description: Area off kitchen
- Level: Main
- Area: 150
- Dimensions: 15 x 10
Family room
- Description: spacious with walkout & bar
- Level: Lower
- Area: 576
- Dimensions: 24 x 24
Kitchen
- Description: open to living/lots of cabinets & island
- Level: Main
- Area: 180
- Dimensions: 15 x 12
Living room
- Description: open/vaulted beamed ceiling & great view
- Level: Main
- Area: 396
- Dimensions: 22 x 18
Heating
- Natural Gas, Baseboard, Two or More Units
Cooling
- Central Air
Appliances
- Included: Dishwasher, Disposal, Dryer, Electric Range, Refrigerator, Stove Hood, Washer
Features
- Master Downstairs, Main Floor Laundry, Master Bath, Vaulted Ceiling(s)
- Flooring: Carpet, Laminate, Vinyl
- Basement: Full
Interior area
- Total interior livable area: 2,880 sqft
- Finished area above ground: 1,680
- Finished area below ground: 1,200
Property
Parking
- Total spaces: 2
- Parking features: Concrete
- Garage spaces: 2
Features
- Patio & porch: Deck, Patio
- Fencing: Other
Lot
- Size: 0.37 Acres
- Features: City Lot, Irregular Lot, Walk-Out
Details
- Parcel number: 50207
Construction
Type & style
- Home type: SingleFamily
- Architectural style: Ranch
- Property subtype: Single Family Residence
Materials
- Brick, Wood Siding
- Roof: Composition
Condition
- Year built: 1974
Utilities & green energy
- Sewer: Public Sewer
- Water: Public
Community & neighborhood
Location
- Region: Sioux Falls
- Subdivision: Tuthill Park Hills 2
Other
Other facts
- Listing terms: Conventional
- Road surface type: Asphalt, Curb and Gutter
Price history
| Date | Event | Price |
|---|---|---|
| 11/12/2025 | Listing removed | $599,999+3.4%$208/sqft |
Source: | ||
| 5/2/2024 | Sold | $580,000-1.7%$201/sqft |
Source: | ||
| 2/23/2024 | Price change | $590,000-1.7%$205/sqft |
Source: | ||
| 1/26/2024 | Price change | $599,999-2.4%$208/sqft |
Source: | ||
| 12/29/2023 | Price change | $615,000-2.2%$214/sqft |
Source: | ||
Public tax history
| Year | Property taxes | Tax assessment |
|---|---|---|
| 2024 | $5,544 -5.4% | $423,100 +3.6% |
| 2023 | $5,862 -4.3% | $408,300 +1.1% |
| 2022 | $6,127 +3.6% | $404,000 +6.5% |
Find assessor info on the county website
Neighborhood: 57103
Nearby schools
GreatSchools rating
- 7/10John Harris Elementary - 23Grades: PK-5Distance: 1 mi
- 7/10Patrick Henry Middle School - 07Grades: 6-8Distance: 1.2 mi
- 6/10Lincoln High School - 02Grades: 9-12Distance: 0.7 mi
Schools provided by the listing agent
- Elementary: John Harris ES
- Middle: Patrick Henry MS
- High: Lincoln HS
- District: Sioux Falls
Source: Realtor Association of the Sioux Empire. This data may not be complete. We recommend contacting the local school district to confirm school assignments for this home.
Get pre-qualified for a loan
At Zillow Home Loans, we can pre-qualify you in as little as 5 minutes with no impact to your credit score.An equal housing lender. NMLS #10287.
