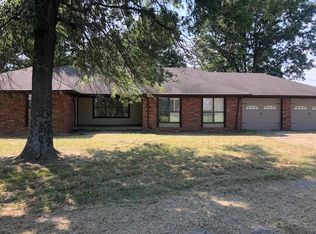Sold for $285,000 on 07/18/25
$285,000
1900 E 474th Rd, Pryor, OK 74361
4beds
1,872sqft
Manufactured Home, Single Family Residence
Built in 2022
2.27 Acres Lot
$285,300 Zestimate®
$152/sqft
$2,344 Estimated rent
Home value
$285,300
Estimated sales range
Not available
$2,344/mo
Zestimate® history
Loading...
Owner options
Explore your selling options
What's special
Welcome to this beautiful Clayton Home on 2.28 acres m/l– The Farmhouse Breeze floor plan, featuring 4 bedrooms, 2 baths, a flex room (optional 5th bedroom/office), and open-concept living. Enjoy the farmhouse-style kitchen with shiplap walls, large island, open shelving, and sliding barn door pantry.
The spacious primary suite offers a walk-in shower, soaking tub, and large closet. Additional highlights include a brand new architecture shingle roof , utility room with cubbies, Energy Smart appliances, and a permanent foundation with brick skirting.
Outside, you’ll find a detached 2-car garage, brand new 30x 40 shop, storm cellar, dog run , chicken coop, garden and new deck on the front porch .Located just 2.5 miles from Hwy 20 and under 5 miles to Lake Hudson in the established Hawks Ranch Estates.
Move-in ready and full of upgrades—schedule your showing today!
Zillow last checked: 8 hours ago
Listing updated: July 22, 2025 at 12:34pm
Listed by:
Britney Smith 918-402-5164,
Platinum Realty, LLC.
Bought with:
Kimm Kennon, 155000
Lakeland Real Estate NEOK
Source: MLS Technology, Inc.,MLS#: 2520909 Originating MLS: MLS Technology
Originating MLS: MLS Technology
Facts & features
Interior
Bedrooms & bathrooms
- Bedrooms: 4
- Bathrooms: 2
- Full bathrooms: 2
Primary bedroom
- Description: Master Bedroom,Private Bath,Walk-in Closet
- Level: First
Bedroom
- Description: Bedroom,Walk-in Closet
- Level: First
Bedroom
- Description: Bedroom,Walk-in Closet
- Level: First
Bedroom
- Description: Bedroom,Walk-in Closet
- Level: First
Primary bathroom
- Description: Master Bath,Bathtub,Double Sink,Full Bath,Separate Shower
- Level: First
Bathroom
- Description: Hall Bath,Double Sink,Full Bath
- Level: First
Dining room
- Description: Dining Room,Combo w/ Family
- Level: First
Kitchen
- Description: Kitchen,Island,Pantry
- Level: First
Living room
- Description: Living Room,Combo
- Level: First
Office
- Description: Office,Closet
- Level: First
Utility room
- Description: Utility Room,Inside
- Level: First
Heating
- Central, Electric
Cooling
- Central Air
Appliances
- Included: Dishwasher, Electric Water Heater, Oven, Range, Plumbed For Ice Maker
- Laundry: Washer Hookup, Electric Dryer Hookup
Features
- Butcher Block Counters, High Speed Internet, Cable TV, Wired for Data, Ceiling Fan(s), Electric Oven Connection, Electric Range Connection, Programmable Thermostat
- Flooring: Carpet, Vinyl
- Windows: Vinyl
- Basement: None
- Has fireplace: No
Interior area
- Total structure area: 1,872
- Total interior livable area: 1,872 sqft
Property
Parking
- Total spaces: 2
- Parking features: Detached, Garage
- Garage spaces: 2
Features
- Levels: One
- Stories: 1
- Patio & porch: Deck, Patio
- Exterior features: Dog Run, Lighting, Other, Rain Gutters
- Pool features: None
- Fencing: Chain Link,Partial
- Waterfront features: Boat Ramp/Lift Access
- Body of water: Hudson Lake
Lot
- Size: 2.27 Acres
- Features: Other
Details
- Additional structures: Other, Workshop
- Parcel number: 025800002000000200
- Horses can be raised: Yes
- Horse amenities: Horses Allowed
Construction
Type & style
- Home type: MobileManufactured
- Architectural style: Ranch
- Property subtype: Manufactured Home, Single Family Residence
Materials
- Brick, Vinyl Siding, Wood Frame
- Foundation: Tie Down
- Roof: Asphalt,Fiberglass
Condition
- Year built: 2022
Utilities & green energy
- Sewer: Aerobic Septic
- Water: Rural
- Utilities for property: Cable Available, Electricity Available, Water Available
Green energy
- Energy efficient items: Insulation
Community & neighborhood
Security
- Security features: Storm Shelter, Smoke Detector(s)
Community
- Community features: Gutter(s)
Location
- Region: Pryor
- Subdivision: Hawks Ranch Estates
Other
Other facts
- Body type: Double Wide
- Listing terms: Conventional,FHA,USDA Loan,VA Loan
Price history
| Date | Event | Price |
|---|---|---|
| 7/18/2025 | Sold | $285,000$152/sqft |
Source: | ||
| 6/16/2025 | Pending sale | $285,000$152/sqft |
Source: | ||
| 5/17/2025 | Listed for sale | $285,000+18.8%$152/sqft |
Source: | ||
| 5/16/2023 | Sold | $240,000-4%$128/sqft |
Source: | ||
| 4/17/2023 | Pending sale | $249,900$133/sqft |
Source: United Country Report a problem | ||
Public tax history
Tax history is unavailable.
Neighborhood: 74361
Nearby schools
GreatSchools rating
- 7/10Roosevelt Elementary SchoolGrades: PK-5Distance: 5 mi
- 5/10Pryor Middle SchoolGrades: 6-8Distance: 5.3 mi
- 5/10Pryor High SchoolGrades: 9-12Distance: 5.4 mi
Schools provided by the listing agent
- Elementary: Roosevelt
- Middle: Pryor
- High: Pryor
- District: Pryor - Sch Dist (M1)
Source: MLS Technology, Inc.. This data may not be complete. We recommend contacting the local school district to confirm school assignments for this home.
