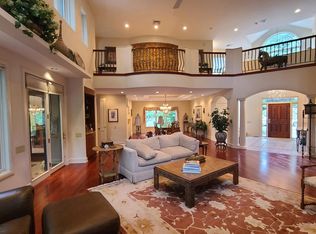Introducing a once in a lifetime magnificent estate situated on 10 beautiful acres on a tranquil setting w/ picturesque views. This home is luxury at its finest. Drive through a beautiful security gate that leads to a private driveway flanked by ponds. This breathtaking home is surrounded by gorgeous landscaping & stone pillars that truly set the tone for this meticulously maintained estate. This one of a kind home offers decorative moldings, wainscoting, custom cabinetry, recessed lighting, high ceilings, over-sized windows, wood burning fireplaces w/ gas igniters & hardwood flooring are just a few highlights of this sophisticated home. A flagstone patio leads to a double door front entrance that opens to a grand Foyer w/ a unique cathedral ceiling, marble floor, 8 columns, a walk-in coat closet & Powder Room. To the left of the Foyer is a spacious Study that features cherry wood paneling, custom built-ins, a cathedral ceiling w/ wood beams, windows overlooking the front grounds & a marble fireplace w/ wood mantel. To the right of the Foyer is an elegant Formal Dining Room w/ a bay window, recessed lighting & a pocket door that opens to the Butler's Pantry with custom built-ins. The Foyer opens to a spacious 2 story Living Room that is illuminated w/ an abundance of sunlight from the 3 sets of French doors & palladium windows. The French doors open to a spacious deck that overlooks the private grounds & a large pond w/ dock & gazebo. Take in all the spectacular views of the grounds while entertaining on the deck. The Family Room has a striking cathedral ceiling w/ wood beams, a stone fireplace & over-sized windows allowing natural light to pour in. The Family Room & Living Room are connected by a Wet Bar area w/ a sink, lots of cabinets & French door access to the deck. The gourmet Kitchen w/ white cabinets is any cook's dream featuring an island w/ a granite counters, cabinets, sink & cook-top. The Kitchen has all top of the line appliances, an infinity sink, pantry & lots of cabinetry. The built-in desk area has additional drawer & cabinet space. A focal point of the Kitchen is the striking fireplace w/ custom Mercer museum tile. Enjoy the warmth & beauty of the fireplace from the Kitchen or the Breakfast Room. The Breakfast Room is surrounded by windows & has door access to a 2nd deck. From the Kitchen enter the all glass Sunroom that is sure to be a favorite spot w/ its impressive views. This lovely room has skylights, door access to the deck & cathedral ceiling. The right wing of the home features a Laundry Room, a Powder Room & door access to the 4+ Car Garage. The left wing of the home features the Main Bedroom Suite. The Bedroom has French door access to the deck, lighting above the crown molding, vaulted ceiling & stair access to the Lower Level. The En-Suite Bathroom has his & her sides. The Hers side has a sink, stall shower, Jacuzzi tub, water closet w/ bidet & walk-in closet. The his side has a sink, a stall shower, water closet & walk-in closet. Connecting the his & her sides is a exercise area. The Upper Level features 3 Bedrooms all w/ their own full Baths & walk-in closets & a large multi-purpose room. The Lower Level is an entertainer's delight. This walkout lower level features a wine cellar, Billiard Room, Wet Bar & Great Room w/ wood burning stove. This entertainer's oasis has access to a Greenhouse w/ a drip irrigation system. Next to the Billiard Room is a spacious Gym. Once you are done working out, step into the Spa area w/ a hot tub or enjoy the Sauna. Next to the Gym is a Racquetball Court that is sure to be a show stopper. Completing this one of kind Lower Level is 2 full Baths, a large Bedroom, Workshop Room & Craft Room. Both exquisite & warm, the details & selections of each room were chosen w/ intimate care. This home boasts luxurious accommodations finished to an exceptionally high standard. Make an appointment today! 2020-12-18
This property is off market, which means it's not currently listed for sale or rent on Zillow. This may be different from what's available on other websites or public sources.
