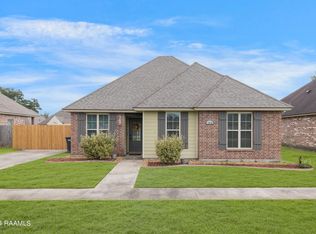Sold
Price Unknown
1900 Daspit Rd, New Iberia, LA 70563
3beds
1,547sqft
Single Family Residence
Built in ----
8,712 Square Feet Lot
$240,500 Zestimate®
$--/sqft
$1,589 Estimated rent
Home value
$240,500
Estimated sales range
Not available
$1,589/mo
Zestimate® history
Loading...
Owner options
Explore your selling options
What's special
Welcome home! This adorable home was constructed in 2014 by Manuel Builders. It's been recently renovated and is ready for its new owners. The home features over 1,500 square feet of living space & an open, split floor plan. Upon entering the home you'll notice the spacious living area that leads into the dining space & kitchen. The kitchen has an abundance of cabinet space & features slab granite, a raised snack bar, and new electric range & dishwasher. Just off the kitchen is the pantry; then a hallway that leads to the utility room and garage access. To the front of the home you will find 2-bedrooms & one bathroom. Both bedrooms are a nice size with double door closets. The hall bathroom has a shower/tub combo and single sink vanity with new slab granite countertop. Just outside the bathroom is a linen closet. To the rear of the home is the Primary Bedroom and ensuite bathroom. The Primary Bathroom features two vanities with slab granite, garden soaker tub, separate shower, toilet area and linen closet. Connected to the primary bathroom is a large, walk-in closet. The large backyard is fully fenced with access on both sides of the home. Renovations include new slab granite in the kitchen & bathrooms, new Luxury Vinyl Plank Floors throughout, new electric range & dishwasher, fresh paint throughout & more! Home is approximately 25-mins from Youngsville & Broussard.
Zillow last checked: 8 hours ago
Listing updated: April 24, 2025 at 01:48pm
Listed by:
Alexis Peterson,
Compass
Source: RAA,MLS#: 25000849
Facts & features
Interior
Bedrooms & bathrooms
- Bedrooms: 3
- Bathrooms: 2
- Full bathrooms: 2
Heating
- Central, Electric
Cooling
- Central Air
Appliances
- Included: Dishwasher, Microwave, Refrigerator, Electric Stove Con
- Laundry: Electric Dryer Hookup, Washer Hookup
Features
- High Ceilings, Crown Molding, Double Vanity, Separate Shower, Walk-In Closet(s), Granite Counters
- Flooring: Vinyl Plank, Vinyl Tile
- Windows: Double Pane Windows
- Has fireplace: No
Interior area
- Total interior livable area: 1,547 sqft
Property
Parking
- Total spaces: 2
- Parking features: Attached, Garage, Garage Faces Front
- Garage spaces: 2
Features
- Stories: 1
- Patio & porch: Covered
- Exterior features: Lighting
- Fencing: Full,Privacy,Wood
Lot
- Size: 8,712 sqft
- Dimensions: 70 x 127/130
- Features: 0 to 0.5 Acres, Level
Details
- Parcel number: 0403594990bj
- Zoning: Residential
- Special conditions: Arms Length
Construction
Type & style
- Home type: SingleFamily
- Architectural style: Acadian,French,Traditional
- Property subtype: Single Family Residence
Materials
- Brick Veneer, HardiPlank Type, Vinyl Siding, Brick, Frame
- Foundation: Slab
- Roof: Composition
Utilities & green energy
- Electric: Elec: CLECO
- Sewer: Public Sewer
Community & neighborhood
Location
- Region: New Iberia
- Subdivision: Summerfield
Price history
| Date | Event | Price |
|---|---|---|
| 4/23/2025 | Sold | -- |
Source: | ||
| 4/2/2025 | Pending sale | $237,900$154/sqft |
Source: | ||
| 3/24/2025 | Price change | $237,900-0.8%$154/sqft |
Source: | ||
| 3/4/2025 | Price change | $239,900-2.1%$155/sqft |
Source: | ||
| 2/7/2025 | Price change | $245,000-2%$158/sqft |
Source: | ||
Public tax history
| Year | Property taxes | Tax assessment |
|---|---|---|
| 2024 | $762 +5.6% | $19,064 +5.2% |
| 2023 | $722 +1.8% | $18,123 |
| 2022 | $709 -0.1% | $18,123 |
Find assessor info on the county website
Neighborhood: 70563
Nearby schools
GreatSchools rating
- 7/10Daspit Road Elementary SchoolGrades: PK-6Distance: 0.1 mi
- 5/10Belle Place Middle SchoolGrades: 7-8Distance: 3.3 mi
- 3/10Westgate High SchoolGrades: 9-12Distance: 3.6 mi
Schools provided by the listing agent
- Elementary: Daspit
- Middle: Belle Place
- High: Westgate
Source: RAA. This data may not be complete. We recommend contacting the local school district to confirm school assignments for this home.
