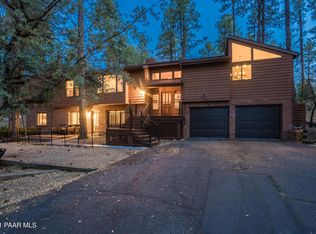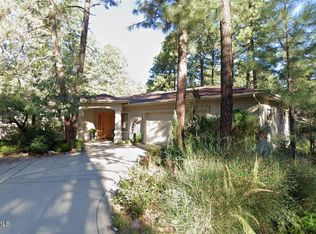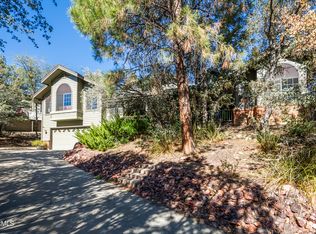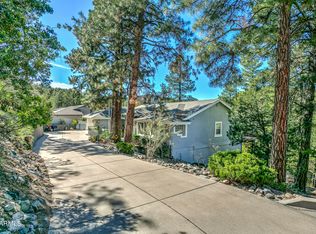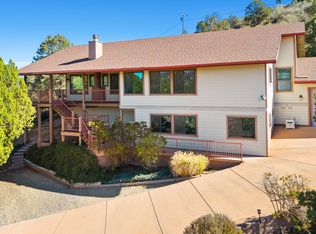Tucked among the tall pines of Prescott, this custom-built home designed by renowned architect Howard Nearing blends timeless design with the beauty of its natural surroundings. Featuring stunning vaulted wood-beamed ceilings, the main living space offers warmth and character, anchored by a cozy fireplace perfect for cool mountain evenings. Expansive windows and a spacious deck invite you to take in the serene forest views, with the property backing directly to National Forest land--ideal for those who value privacy and access to nature.Inside, the flexible floor plan includes a generous family room that doubles as a home office, offering versatility for modern living. Thoughtful design provides abundant storage throughout, making the home as practical as it is beautiful.
Pending
$875,000
1900 Coyote Rd, Prescott, AZ 86303
3beds
3,247sqft
Est.:
Single Family Residence
Built in 1991
0.39 Acres Lot
$830,400 Zestimate®
$269/sqft
$60/mo HOA
What's special
Cozy fireplaceFlexible floor planTall pinesExpansive windowsSerene forest viewsGenerous family roomSpacious deck
- 273 days |
- 57 |
- 0 |
Zillow last checked: 8 hours ago
Listing updated: January 18, 2026 at 12:25pm
Listed by:
Linda K Hippe 928-308-2260,
Coldwell Banker Northland
Source: PAAR,MLS#: 1073516
Facts & features
Interior
Bedrooms & bathrooms
- Bedrooms: 3
- Bathrooms: 3
- Full bathrooms: 2
- 1/2 bathrooms: 1
Heating
- Forced - Gas, Natural Gas
Cooling
- Ceiling Fan(s), Central Air
Appliances
- Included: Dishwasher, Disposal, Double Oven, Electric Cooktop, Microwave
- Laundry: Wash/Dry Connection, Sink
Features
- Beamed Ceilings, Ceiling Fan(s), Eat-in Kitchen, Formal Dining, Kitchen Island, Live on One Level, Master Downstairs, High Ceilings, Tile Counters, Walk-In Closet(s)
- Flooring: Carpet, Laminate, Tile, Vinyl
- Windows: Solar Screens, Skylight(s), Double Pane Windows, Pleated Shades, Screens
- Basement: Crawl Space
- Has fireplace: Yes
- Fireplace features: Gas
Interior area
- Total structure area: 3,247
- Total interior livable area: 3,247 sqft
Video & virtual tour
Property
Parking
- Total spaces: 2
- Parking features: Asphalt, Garage Door Opener, Shared Driveway
- Attached garage spaces: 2
- Has uncovered spaces: Yes
Features
- Levels: Multi/Split
- Patio & porch: Covered, Patio
- Exterior features: Landscaping-Front, Native Species, Sprinkler/Drip
- Has spa: Yes
- Spa features: Bath
- Fencing: Back Yard,Partial
- Has view: Yes
- View description: Juniper/Pinon, Forest, Trees/Woods
Lot
- Size: 0.39 Acres
- Topography: Borders Nat'l Forest,Hillside,Juniper/Pinon,Other Trees,Ponderosa Pine,Views
Details
- Parcel number: 457
- Zoning: SF-18
Construction
Type & style
- Home type: SingleFamily
- Property subtype: Single Family Residence
Materials
- Frame
- Roof: Composition
Condition
- Year built: 1991
Details
- Builder name: Howard Nearing, Architect
Utilities & green energy
- Sewer: City Sewer
- Water: Public
- Utilities for property: Electricity Available, Natural Gas Available
Community & HOA
Community
- Security: Smoke Detector(s)
- Subdivision: Hidden Valley Ranch
HOA
- Has HOA: Yes
- HOA fee: $725 annually
- HOA phone: 928-776-4479
Location
- Region: Prescott
Financial & listing details
- Price per square foot: $269/sqft
- Tax assessed value: $810,125
- Annual tax amount: $2,463
- Date on market: 5/23/2025
- Cumulative days on market: 109 days
- Exclusions: No
- Electric utility on property: Yes
- Road surface type: Asphalt
Estimated market value
$830,400
$789,000 - $872,000
$3,436/mo
Price history
Price history
| Date | Event | Price |
|---|---|---|
| 12/16/2025 | Pending sale | $875,000$269/sqft |
Source: | ||
| 8/8/2025 | Contingent | $875,000$269/sqft |
Source: | ||
| 5/23/2025 | Listed for sale | $875,000$269/sqft |
Source: | ||
Public tax history
Public tax history
| Year | Property taxes | Tax assessment |
|---|---|---|
| 2025 | $2,463 +2.2% | $51,494 +5% |
| 2024 | $2,411 +1.4% | $49,042 -50.6% |
| 2023 | $2,377 -6.8% | $99,358 +19.8% |
| 2022 | $2,551 -0.4% | $82,941 +1.2% |
| 2021 | $2,563 +0.7% | $81,974 +3.6% |
| 2020 | $2,544 +4.7% | $79,143 |
| 2019 | $2,431 +3.8% | -- |
| 2018 | $2,343 +0.4% | -- |
| 2017 | $2,333 +3.1% | -- |
| 2016 | $2,262 +0.3% | -- |
| 2015 | $2,256 | -- |
| 2014 | -- | -- |
| 2013 | -- | -- |
| 2012 | -- | -- |
| 2011 | $2,078 | $35,491 |
| 2010 | -- | -- |
| 2009 | $2,140 -1.4% | -- |
| 2008 | $2,170 | -- |
| 2007 | -- | -- |
| 2006 | -- | -- |
| 2005 | -- | -- |
| 2004 | -- | -- |
| 2003 | -- | -- |
| 2002 | -- | -- |
| 2001 | -- | -- |
Find assessor info on the county website
BuyAbility℠ payment
Est. payment
$4,447/mo
Principal & interest
$4110
Property taxes
$277
HOA Fees
$60
Climate risks
Neighborhood: 86303
Nearby schools
GreatSchools rating
- 8/10Lincoln Elementary SchoolGrades: K-5Distance: 1.9 mi
- 3/10Prescott Mile High Middle SchoolGrades: 6-8Distance: 1.7 mi
- 8/10Prescott High SchoolGrades: 8-12Distance: 3.4 mi
