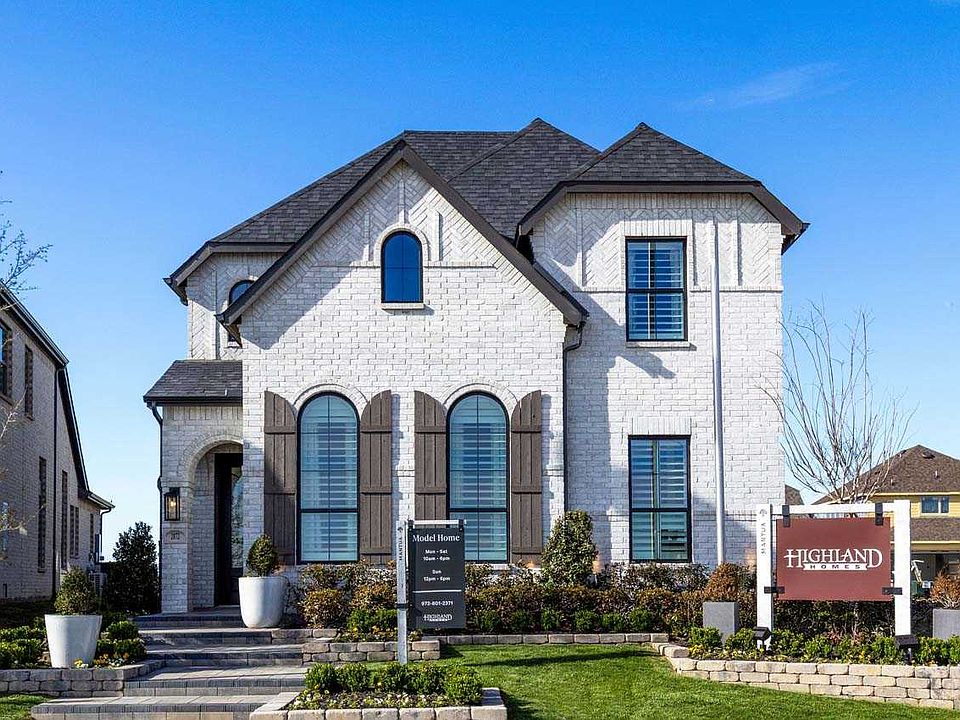MLS# 20840998 - Built by Highland Homes - June completion! ~ This beautiful 4 bedroom, 3 bathroom Lynnwood plan also features a loft, and rear 2 car garage. Also features an extremely open floorplan with vaulted ceilings in the dining and living room. gas fireplace and engineered hardwood flooring throughout main area. The kitchen offers a large island and built-in SS appliance with gas cooktop!!!! Gorgeous home!!
New construction
$525,000
1900 Cola Dr, Van Alstyne, TX 75495
4beds
2,273sqft
Est.:
Single Family Residence
Built in 2025
1,089 sqft lot
$518,200 Zestimate®
$231/sqft
$81/mo HOA
What's special
Gas fireplaceEngineered hardwood flooringBuilt-in ss applianceVaulted ceilingsGas cooktopLarge island
- 111 days
- on Zillow |
- 35 |
- 0 |
Zillow last checked: 7 hours ago
Listing updated: May 05, 2025 at 09:13pm
Listed by:
Ben Caballero caballero@homesusa.com,
Highland Homes Realty 888-524-3182
Source: NTREIS,MLS#: 20840998
Travel times
Schedule tour
Select your preferred tour type — either in-person or real-time video tour — then discuss available options with the builder representative you're connected with.
Select a date
Facts & features
Interior
Bedrooms & bathrooms
- Bedrooms: 4
- Bathrooms: 3
- Full bathrooms: 3
Primary bedroom
- Level: First
- Dimensions: 15 x 11
Bedroom
- Level: Second
- Dimensions: 12 x 10
Bedroom
- Level: Second
- Dimensions: 10 x 12
Bedroom
- Level: First
- Dimensions: 10 x 11
Dining room
- Level: First
- Dimensions: 15 x 10
Game room
- Level: Second
- Dimensions: 15 x 12
Kitchen
- Features: Breakfast Bar, Built-in Features, Kitchen Island, Pantry, Solid Surface Counters
- Level: First
- Dimensions: 15 x 15
Living room
- Level: First
- Dimensions: 15 x 15
Utility room
- Features: Utility Room
- Level: First
- Dimensions: 7 x 6
Heating
- ENERGY STAR Qualified Equipment, Fireplace(s), Natural Gas
Cooling
- Central Air
Appliances
- Included: Dishwasher, Electric Oven, Gas Cooktop, Disposal, Microwave, Tankless Water Heater, Vented Exhaust Fan
- Laundry: Washer Hookup, Electric Dryer Hookup
Features
- Double Vanity, High Speed Internet, Kitchen Island, Loft, Open Floorplan, Pantry, Smart Home, Cable TV, Walk-In Closet(s)
- Flooring: Carpet, Tile, Wood
- Has basement: No
- Number of fireplaces: 1
- Fireplace features: Family Room, Gas
Interior area
- Total interior livable area: 2,273 sqft
Property
Parking
- Total spaces: 2
- Parking features: Door-Single, Garage, Garage Door Opener, Garage Faces Rear, Side By Side
- Attached garage spaces: 2
Features
- Levels: Two
- Stories: 2
- Patio & porch: Covered
- Exterior features: Private Yard, Rain Gutters
- Pool features: None
- Fencing: Back Yard,Gate,Wood
Lot
- Size: 1,089 sqft
- Features: Corner Lot, Cul-De-Sac
Details
- Parcel number: R1314500I00801
- Special conditions: Builder Owned
Construction
Type & style
- Home type: SingleFamily
- Architectural style: Traditional,Detached
- Property subtype: Single Family Residence
Materials
- Brick, Frame
- Foundation: Slab
- Roof: Composition
Condition
- New construction: Yes
- Year built: 2025
Details
- Builder name: Highland Homes
Utilities & green energy
- Sewer: Public Sewer
- Water: Public
- Utilities for property: Natural Gas Available, Sewer Available, Separate Meters, Underground Utilities, Water Available, Cable Available
Green energy
- Energy efficient items: Appliances, Windows
Community & HOA
Community
- Features: Clubhouse, Fenced Yard, Playground, Park, Trails/Paths, Curbs, Sidewalks
- Security: Prewired, Carbon Monoxide Detector(s), Smoke Detector(s)
- Subdivision: Mantua Point: 40ft. lots
HOA
- Has HOA: Yes
- Services included: All Facilities, Association Management
- HOA fee: $975 annually
- HOA name: SBB Community Management
- HOA phone: 972-960-2800
Location
- Region: Van Alstyne
Financial & listing details
- Price per square foot: $231/sqft
- Date on market: 2/10/2025
About the community
Located ten miles north of McKinney, Mantua Point is a nearly 3,000-acre master-planned community located in Van Alstyne. The community features vast parks, 274 acres of lakes and creeks, 25 miles of hiking and biking trails, an amenity center, as well as a resort-style pool and splash pad. The community is zoned for award-winning Van Alstyne schools! With extensive amenities and 380 acres of open space, Mantua Point is the perfect place to call home.
Source: Highland Homes

