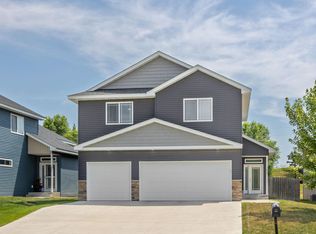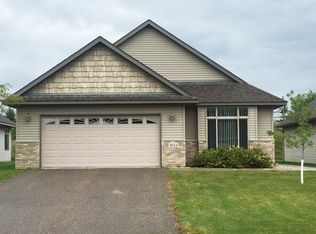Closed
$360,000
1900 Buffalo Run Rd, Buffalo, MN 55313
4beds
2,116sqft
Single Family Residence
Built in 2017
8,276.4 Square Feet Lot
$370,000 Zestimate®
$170/sqft
$2,519 Estimated rent
Home value
$370,000
$352,000 - $389,000
$2,519/mo
Zestimate® history
Loading...
Owner options
Explore your selling options
What's special
This beautiful 4 bed/3 bath home with oversized garage is what you’ve been looking for! Upon entering, you will be greeted with a grand entryway & vaulted ceiling. The bright and cheery main level offers open-concept to kitchen, dining and living room. The kitchen is truly the heart of this home featuring large granite center island w/ deep drawers & shelves, trendy backsplash, white enamel cabinets/pantry offering tons of storage space. Beautiful views to your well-manicured lawn/garden out the large living room windows & sunset views out the primary bedroom over Wild Marsh Golf Course. 3 beds/2 baths on upper level, large primary suite with private bath and walk in closet. 1 bed/1 bath lower level along with family room, perfect for movie night or hanging with friends. Great location close to shopping, schools, parks and lakes. PRIDE in homeownership shows in this well cared for home! $5000 Seller contribution towards your closing costs/rate buy down & Lender credit too!
Zillow last checked: 8 hours ago
Listing updated: May 06, 2025 at 03:22am
Listed by:
Tina Anderson 612-978-1368,
Anchor Realty
Bought with:
Chad Bridenstine
Coldwell Banker Realty
Source: NorthstarMLS as distributed by MLS GRID,MLS#: 6449129
Facts & features
Interior
Bedrooms & bathrooms
- Bedrooms: 4
- Bathrooms: 3
- Full bathrooms: 2
- 3/4 bathrooms: 1
Bedroom 1
- Level: Upper
- Area: 196 Square Feet
- Dimensions: 14x14
Bedroom 2
- Level: Upper
- Area: 100 Square Feet
- Dimensions: 10x10
Bedroom 3
- Level: Upper
- Area: 155.25 Square Feet
- Dimensions: 11.5x13.5
Bedroom 4
- Level: Lower
- Area: 131.25 Square Feet
- Dimensions: 10.5x12.5
Deck
- Area: 140 Square Feet
- Dimensions: 10x14
Dining room
- Level: Upper
- Area: 144 Square Feet
- Dimensions: 12x12
Family room
- Level: Lower
- Area: 217.5 Square Feet
- Dimensions: 15x14.5
Foyer
- Level: Main
- Area: 60 Square Feet
- Dimensions: 7.5x8
Kitchen
- Level: Upper
- Area: 155.25 Square Feet
- Dimensions: 11.5x13.5
Laundry
- Level: Upper
- Area: 21 Square Feet
- Dimensions: 3.5x6
Living room
- Level: Upper
- Area: 188.5 Square Feet
- Dimensions: 13x14.5
Walk in closet
- Level: Upper
- Area: 25 Square Feet
- Dimensions: 5x5
Heating
- Forced Air
Cooling
- Central Air
Appliances
- Included: Air-To-Air Exchanger, Cooktop, Dishwasher, ENERGY STAR Qualified Appliances, Humidifier, Microwave, Range, Refrigerator, Stainless Steel Appliance(s)
Features
- Basement: Drain Tiled,Drainage System,8 ft+ Pour,Finished,Full,Sump Pump
- Has fireplace: No
Interior area
- Total structure area: 2,116
- Total interior livable area: 2,116 sqft
- Finished area above ground: 1,492
- Finished area below ground: 565
Property
Parking
- Total spaces: 3
- Parking features: Attached, Concrete, Insulated Garage
- Attached garage spaces: 3
- Details: Garage Dimensions (25x28), Garage Door Height (7), Garage Door Width (16)
Accessibility
- Accessibility features: None
Features
- Levels: Three Level Split
- Patio & porch: Deck
Lot
- Size: 8,276 sqft
- Dimensions: 50 x 180
Details
- Foundation area: 624
- Parcel number: 103228001010
- Zoning description: Residential-Single Family
Construction
Type & style
- Home type: SingleFamily
- Property subtype: Single Family Residence
Materials
- Vinyl Siding, Concrete, Frame
- Roof: Age 8 Years or Less
Condition
- Age of Property: 8
- New construction: No
- Year built: 2017
Utilities & green energy
- Gas: Electric, Natural Gas
- Sewer: City Sewer/Connected
- Water: City Water/Connected
Community & neighborhood
Location
- Region: Buffalo
- Subdivision: Rodeo Hills 4th Add
HOA & financial
HOA
- Has HOA: No
Other
Other facts
- Road surface type: Paved
Price history
| Date | Event | Price |
|---|---|---|
| 12/18/2023 | Sold | $360,000+0%$170/sqft |
Source: | ||
| 11/29/2023 | Pending sale | $359,900$170/sqft |
Source: | ||
| 11/4/2023 | Price change | $359,900-2.4%$170/sqft |
Source: | ||
| 10/22/2023 | Listed for sale | $368,900+48.2%$174/sqft |
Source: | ||
| 9/15/2017 | Sold | $249,000+1373.4%$118/sqft |
Source: | ||
Public tax history
| Year | Property taxes | Tax assessment |
|---|---|---|
| 2025 | $4,296 -5.2% | $355,300 +1.7% |
| 2024 | $4,530 +5.6% | $349,400 -7.3% |
| 2023 | $4,290 +13.1% | $376,900 +12.9% |
Find assessor info on the county website
Neighborhood: 55313
Nearby schools
GreatSchools rating
- 4/10Parkside Elementary SchoolGrades: PK-5Distance: 2 mi
- 7/10Buffalo Community Middle SchoolGrades: 6-8Distance: 3 mi
- 8/10Buffalo Senior High SchoolGrades: 9-12Distance: 3.1 mi
Get a cash offer in 3 minutes
Find out how much your home could sell for in as little as 3 minutes with a no-obligation cash offer.
Estimated market value$370,000
Get a cash offer in 3 minutes
Find out how much your home could sell for in as little as 3 minutes with a no-obligation cash offer.
Estimated market value
$370,000

