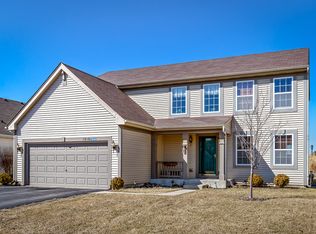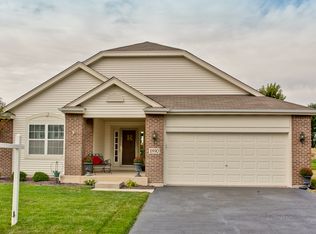Closed
$380,000
1900 Beachview Rd, Hampshire, IL 60140
4beds
2,866sqft
Single Family Residence
Built in 2007
8,725.07 Square Feet Lot
$430,900 Zestimate®
$133/sqft
$3,158 Estimated rent
Home value
$430,900
$409,000 - $452,000
$3,158/mo
Zestimate® history
Loading...
Owner options
Explore your selling options
What's special
This large 4 bedroom, 2.5 bath home needs no work and will allow you to make yourself right at home! You will love the spacious open concept kitchen and family room that makes entertaining easy! Black stainless steel appliances in the kitchen are exactly what everyone is looking for! The master bedroom has room for lounge space, his and hers sinks, a jacuzzi tub and walk in shower. Upstairs is a large loft for a playroom, media room, or office space. The basement is unfinished but ready for your design ideas to fill its large space with a workout room, family room, or office. Cambridge Lakes offers a workout room, clubhouse, fishing ponds, tennis courts, and outdoor pool. You're going to want to move right in!
Zillow last checked: 8 hours ago
Listing updated: February 27, 2023 at 10:15am
Listing courtesy of:
Lisa Rabe 847-477-7598,
Compass,
Ken Hesselbach 224-558-7388,
Compass
Bought with:
Esther Zamudio, GRI,SRES
Zamudio Realty Group
Source: MRED as distributed by MLS GRID,MLS#: 11690347
Facts & features
Interior
Bedrooms & bathrooms
- Bedrooms: 4
- Bathrooms: 3
- Full bathrooms: 2
- 1/2 bathrooms: 1
Primary bedroom
- Features: Bathroom (Full)
- Level: Second
- Area: 400 Square Feet
- Dimensions: 20X20
Bedroom 2
- Level: Second
- Area: 210 Square Feet
- Dimensions: 14X15
Bedroom 3
- Level: Second
- Area: 168 Square Feet
- Dimensions: 14X12
Bedroom 4
- Level: Second
- Area: 120 Square Feet
- Dimensions: 12X10
Dining room
- Level: Main
- Area: 140 Square Feet
- Dimensions: 14X10
Eating area
- Level: Main
- Area: 176 Square Feet
- Dimensions: 16X11
Family room
- Level: Main
- Area: 340 Square Feet
- Dimensions: 17X20
Foyer
- Level: Main
- Area: 126 Square Feet
- Dimensions: 9X14
Kitchen
- Level: Main
- Area: 154 Square Feet
- Dimensions: 14X11
Laundry
- Level: Main
- Area: 78 Square Feet
- Dimensions: 13X6
Living room
- Level: Main
- Area: 182 Square Feet
- Dimensions: 14X13
Loft
- Level: Second
- Area: 187 Square Feet
- Dimensions: 11X17
Heating
- Natural Gas
Cooling
- Central Air
Appliances
- Laundry: Main Level
Features
- Cathedral Ceiling(s)
- Basement: Unfinished,Full
- Attic: Unfinished
Interior area
- Total structure area: 0
- Total interior livable area: 2,866 sqft
Property
Parking
- Total spaces: 2
- Parking features: Garage Door Opener, On Site, Garage Owned, Attached, Garage
- Attached garage spaces: 2
- Has uncovered spaces: Yes
Accessibility
- Accessibility features: No Disability Access
Features
- Stories: 2
Lot
- Size: 8,725 sqft
- Dimensions: 133X82
Details
- Parcel number: 0229302004
- Special conditions: None
Construction
Type & style
- Home type: SingleFamily
- Architectural style: Colonial
- Property subtype: Single Family Residence
Materials
- Vinyl Siding
- Roof: Asphalt
Condition
- New construction: No
- Year built: 2007
Utilities & green energy
- Electric: Circuit Breakers
- Sewer: Public Sewer
- Water: Public
Community & neighborhood
Location
- Region: Hampshire
- Subdivision: Cambridge Lakes
HOA & financial
HOA
- Has HOA: Yes
- HOA fee: $76 monthly
- Services included: Clubhouse, Exercise Facilities, Pool
Other
Other facts
- Listing terms: Conventional
- Ownership: Fee Simple w/ HO Assn.
Price history
| Date | Event | Price |
|---|---|---|
| 2/24/2023 | Sold | $380,000-2.6%$133/sqft |
Source: | ||
| 1/11/2023 | Contingent | $390,000$136/sqft |
Source: | ||
| 1/2/2023 | Listed for sale | $390,000+50%$136/sqft |
Source: | ||
| 7/21/2017 | Sold | $260,000-2.2%$91/sqft |
Source: | ||
| 5/27/2017 | Pending sale | $265,900$93/sqft |
Source: Universal Real Estate LLC #09619167 Report a problem | ||
Public tax history
| Year | Property taxes | Tax assessment |
|---|---|---|
| 2024 | $9,788 +4.9% | $126,307 +13.1% |
| 2023 | $9,328 +3.4% | $111,706 +8.5% |
| 2022 | $9,026 +2.6% | $102,993 +6.3% |
Find assessor info on the county website
Neighborhood: 60140
Nearby schools
GreatSchools rating
- 7/10Gary D Wright Elementary SchoolGrades: K-5Distance: 3.1 mi
- 4/10Hampshire Middle SchoolGrades: 6-8Distance: 4.2 mi
- 9/10Hampshire High SchoolGrades: 9-12Distance: 3.4 mi
Schools provided by the listing agent
- Elementary: Gary Wright Elementary School
- Middle: Hampshire Middle School
- High: Hampshire High School
- District: 300
Source: MRED as distributed by MLS GRID. This data may not be complete. We recommend contacting the local school district to confirm school assignments for this home.

Get pre-qualified for a loan
At Zillow Home Loans, we can pre-qualify you in as little as 5 minutes with no impact to your credit score.An equal housing lender. NMLS #10287.
Sell for more on Zillow
Get a free Zillow Showcase℠ listing and you could sell for .
$430,900
2% more+ $8,618
With Zillow Showcase(estimated)
$439,518
