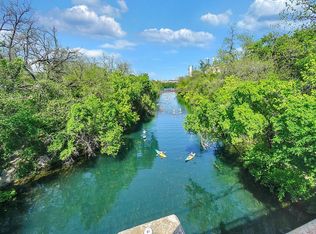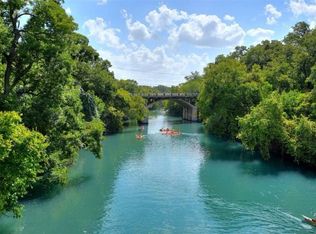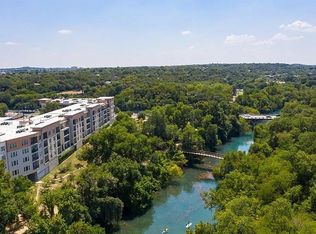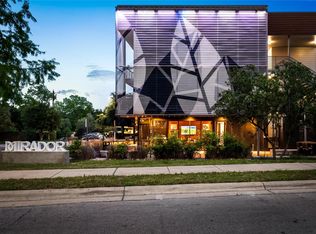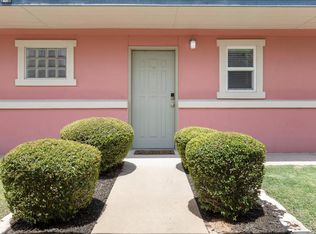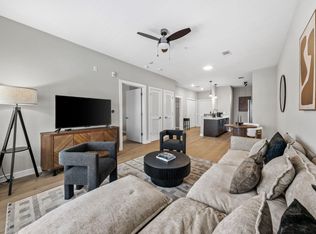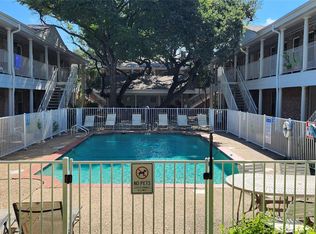Zilker Park at Your Doorstep – Sleek Studio Living in the Heart of Austin Welcome to Zilkr on the Park, where location meets lifestyle. This bright and airy studio places you steps from Barton Springs, Lady Bird Lake trails, and Austin’s most iconic festivals. Enjoy morning runs through Zilker Park, afternoons at the pool, and nights exploring nearby restaurants — all without getting in your car. Inside, smart design maximizes space with granite counters, stainless appliances, a spacious bathroom, and abundant storage. Community amenities include a resort-style pool, fitness center, clubroom, and secure garage parking. Whether you’re seeking a lock-and-leave retreat, first home, or investment property, this move-in-ready condo offers unbeatable access to the best of Austin.
Active under contract
$279,950
1900 Barton Springs Rd Unit 4013, Austin, TX 78704
0beds
538sqft
Est.:
Condominium
Built in 2013
-- sqft lot
$-- Zestimate®
$520/sqft
$256/mo HOA
What's special
Resort-style poolFitness centerGranite countersStainless appliancesSpacious bathroomAbundant storageSecure garage parking
- 22 days |
- 503 |
- 23 |
Zillow last checked: 8 hours ago
Listing updated: January 26, 2026 at 04:32pm
Listed by:
Amy Wegner (512) 763-0426,
Texas Hill Country Realty (512) 763-0426
Source: Unlock MLS,MLS#: 1691413
Facts & features
Interior
Bedrooms & bathrooms
- Bedrooms: 0
- Bathrooms: 1
- Full bathrooms: 1
Bathroom
- Description: The spacious, well-lit bathroom offers a refined retreat with brushed nickel hardware throughout. A sleek walk-in shower with glass doors creates a spa-like atmosphere, while the granite countertop adds a touch of luxury to the single vanity, which also provides generous storage. A large mirror reflects natural and ambient light, enhancing the open feel, and multiple towel bars along with a stylish overhead light fixture complete the space with both function and flair.
- Features: Granite Counters
- Level: Main
Great room
- Description: This stylish studio condo offers a modern, open-concept layout that maximizes every square foot. With flexible living, dining, and sleeping areas all seamlessly connected, it’s the perfect space for minimalist living or a sleek city retreat. Thoughtfully designed for efficiency and comfort, the space features smart storage solutions, abundant natural light, and a contemporary feel that makes everyday living feel elevated.
- Features: Ceiling Fan(s), High Ceilings
- Level: Main
Kitchen
- Description: This thoughtfully designed galley-style kitchen offers effortless cooking and efficient flow. Its compact footprint is maximized with abundant storage and full-size stainless steel appliances, including a refrigerator, range, and recirculating microwave—all of which convey. Granite countertops and a tiled backsplash provide both style and durability, making cleanup a breeze.
- Features: Granite Counters, Galley Type Kitchen, Recessed Lighting, Track Lighting
- Level: Main
Heating
- Central, Electric
Cooling
- Central Air, Electric
Appliances
- Included: Dishwasher, Microwave, Free-Standing Electric Range, Free-Standing Refrigerator, Washer/Dryer, Electric Water Heater
Features
- Ceiling Fan(s), Granite Counters, Electric Dryer Hookup, High Speed Internet, Open Floorplan, Primary Bedroom on Main, Recessed Lighting, Stackable W/D Connections, Washer Hookup
- Flooring: Vinyl, Wood
- Windows: Double Pane Windows
Interior area
- Total interior livable area: 538 sqft
Video & virtual tour
Property
Parking
- Total spaces: 1
- Parking features: Attached, Deeded, Lighted, Secured, Storage
- Attached garage spaces: 1
Accessibility
- Accessibility features: Common Area
Features
- Levels: One
- Stories: 1
- Patio & porch: None
- Exterior features: None
- Has private pool: Yes
- Pool features: Outdoor Pool
- Spa features: Hot Tub
- Fencing: Gate, Security, Wrought Iron
- Has view: Yes
- View description: City
- Waterfront features: Creek
- Body of water: Barton Creek
Lot
- Size: 235.22 Square Feet
- Features: Alley Access, Back to Park/Greenbelt, Curbs, Landscaped
Details
- Additional structures: See Remarks, Storage
- Parcel number: 01060404330000
- Special conditions: Standard
Construction
Type & style
- Home type: Condo
- Property subtype: Condominium
- Attached to another structure: Yes
Materials
- Foundation: Slab
- Roof: Mixed
Condition
- Resale
- New construction: No
- Year built: 2013
Details
- Builder name: Mill Creek Residential
Utilities & green energy
- Sewer: Public Sewer
- Water: Public
- Utilities for property: Electricity Connected, Internet-Fiber, Sewer Connected, Water Connected
Community & HOA
Community
- Features: Bike Storage/Locker, Business Center, Clubhouse, Cluster Mailbox, Common Grounds, Conference/Meeting Room, Controlled Access, Electronic Payments, Fitness Center, Garage Parking, Google Fiber, Lounge, Maintenance On-Site, Nest Thermostat, Park, Pet Amenities, Picnic Area, Pool, Property Manager On-Site, Sidewalks, Storage, Street Lights
- Subdivision: Zilkr/Pk Condos
HOA
- Has HOA: Yes
- Services included: Common Area Maintenance, Hot Water, Insurance, Maintenance Grounds, Maintenance Structure, Pest Control, Security, Sewer, Trash, Water
- HOA fee: $256 monthly
- HOA name: Zilkr on the Park Condominium Community, Inc.
Location
- Region: Austin
Financial & listing details
- Price per square foot: $520/sqft
- Tax assessed value: $318,320
- Annual tax amount: $6,308
- Date on market: 1/8/2026
- Listing terms: Cash,Conventional,VA Loan
- Electric utility on property: Yes
Estimated market value
Not available
Estimated sales range
Not available
Not available
Price history
Price history
| Date | Event | Price |
|---|---|---|
| 1/15/2026 | Contingent | $279,950$520/sqft |
Source: | ||
| 1/8/2026 | Listed for sale | $279,950$520/sqft |
Source: | ||
| 12/24/2025 | Listing removed | $279,950$520/sqft |
Source: | ||
| 12/6/2025 | Price change | $279,950-6.1%$520/sqft |
Source: | ||
| 10/31/2025 | Price change | $297,995-0.2%$554/sqft |
Source: | ||
Public tax history
Public tax history
| Year | Property taxes | Tax assessment |
|---|---|---|
| 2025 | -- | $318,320 -6.4% |
| 2024 | $6,737 -10.1% | $339,940 -17.9% |
| 2023 | $7,494 +1.3% | $414,196 +10.6% |
Find assessor info on the county website
BuyAbility℠ payment
Est. payment
$2,038/mo
Principal & interest
$1343
Property taxes
$341
Other costs
$354
Climate risks
Neighborhood: Barton Hills
Nearby schools
GreatSchools rating
- 9/10Zilker Elementary SchoolGrades: PK-5Distance: 1 mi
- 6/10O Henry Middle SchoolGrades: 6-8Distance: 1.6 mi
- 7/10Austin High SchoolGrades: 9-12Distance: 0.6 mi
Schools provided by the listing agent
- Elementary: Zilker
- Middle: O Henry
- High: Austin
- District: Austin ISD
Source: Unlock MLS. This data may not be complete. We recommend contacting the local school district to confirm school assignments for this home.
- Loading
