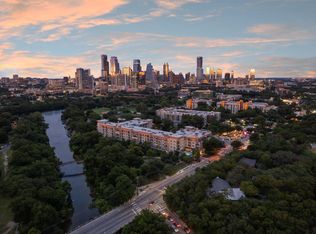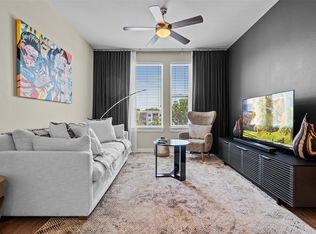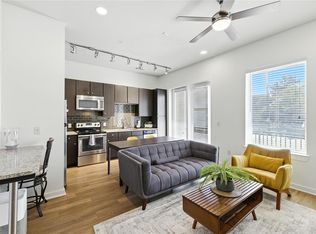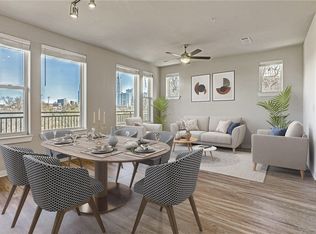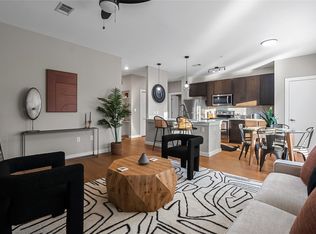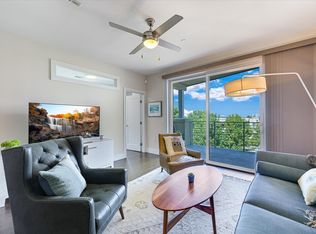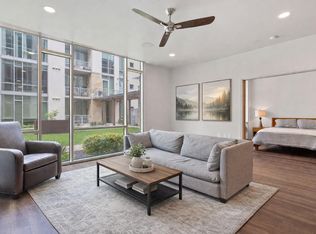Huge price decrease! This is a steal, have a student headed to UT what a great investment. Live the Zilker lifestyle at its best in this stylish 1-bed, 1-bath condo at 1900 Barton Springs Rd #3038. With 887 sq. ft. of thoughtfully designed space, this home combines modern comfort with one of Austin’s most iconic locations—just steps from the Lady Bird Lake Trail, Barton Springs Pool, and Zilker Park. Start your day with a jog along the water, take a quick dip in the springs, or walk to Juiceland, Terry Black’s BBQ, Chuy’s, or Eberly. South Lamar favorites like Uchi, Odd Duck, and Alamo Drafthouse are just a short ride away, and quick access to Mopac and downtown keeps you connected to everything Austin has to offer. Inside, the open-concept layout is perfect for entertaining or relaxing at home. Enjoy luxury vinyl flooring in the main living areas, quartz countertops, a designer backsplash, stainless steel appliances, and stylish pendant lighting in the kitchen. The building offers top-tier amenities, including a resort-style pool with a fire pit and BBQ grills, a state-of-the-art fitness center, and a resident lounge with flat-screen TVs, a billiards table, and entertaining space. One reserved parking space is included, and the HOA covers water, sewer, trash, and common area maintenance for added convenience. Whether you're looking for a weekend retreat, a low-maintenance home base, or a vibrant place to live in the heart of Austin, this condo delivers it all. *photos are when it was furnished**
Active
Price cut: $2K (1/29)
$387,000
1900 Barton Springs Rd Unit 3038, Austin, TX 78704
1beds
887sqft
Est.:
Condominium
Built in 2014
-- sqft lot
$384,100 Zestimate®
$436/sqft
$421/mo HOA
What's special
Modern comfortBbq grillsResort-style poolStainless steel appliancesQuartz countertopsEntertaining spaceThoughtfully designed space
- 231 days |
- 1,140 |
- 43 |
Zillow last checked: 8 hours ago
Listing updated: January 28, 2026 at 04:56pm
Listed by:
Denise Arndt (512) 930-2000,
Coldwell Banker Realty (512) 930-2000
Source: Unlock MLS,MLS#: 3736055
Tour with a local agent
Facts & features
Interior
Bedrooms & bathrooms
- Bedrooms: 1
- Bathrooms: 1
- Full bathrooms: 1
- Main level bedrooms: 1
Primary bedroom
- Features: Ceiling Fan(s)
- Level: Main
Primary bathroom
- Description: Bathroom has a vanity, oversized tub shower combination, stackable washer dryer closet and linen area. Is right off the hallway for guest and has an entrance from the primary bedroom as well.
- Features: Quartz Counters, Full Bath, Shared Bath
- Level: Main
Heating
- Central
Cooling
- Ceiling Fan(s), Central Air
Appliances
- Included: Dishwasher, Disposal, Microwave, Free-Standing Electric Oven, Free-Standing Refrigerator, Self Cleaning Oven, Stainless Steel Appliance(s), Vented Exhaust Fan, Washer/Dryer Stacked, Electric Water Heater
Features
- Ceiling Fan(s), Crown Molding, Electric Dryer Hookup, Eat-in Kitchen, High Speed Internet, Kitchen Island, No Interior Steps, Open Floorplan, Pantry, Primary Bedroom on Main, Recessed Lighting, Smart Thermostat, Stackable W/D Connections, Storage, Track Lighting, Walk-In Closet(s)
- Flooring: Laminate
- Windows: Blinds, Double Pane Windows
Interior area
- Total interior livable area: 887 sqft
Video & virtual tour
Property
Parking
- Total spaces: 1
- Parking features: Garage, Gated, Private, Underground
- Garage spaces: 1
Accessibility
- Accessibility features: None
Features
- Levels: One
- Stories: 1
- Patio & porch: Covered, Patio
- Exterior features: Balcony, Barbecue, CCTYD, Dog Run, Electric Car Plug-in, Gas Grill, Gutters Full, Lighting, Outdoor Grill, Restricted Access
- Pool features: None
- Spa features: None
- Fencing: None
- Has view: Yes
- View description: City, Neighborhood
- Waterfront features: River Front
- Body of water: Colorado River
Lot
- Size: 392.04 Square Feet
- Features: Back to Park/Greenbelt, Few Trees, Gentle Sloping, Landscaped, Near Public Transit, Trees-Large (Over 40 Ft), Views
Details
- Additional structures: None
- Parcel number: 01060404090000
- Special conditions: Standard
Construction
Type & style
- Home type: Condo
- Property subtype: Condominium
- Attached to another structure: Yes
Materials
- Foundation: Concrete Perimeter
- Roof: Membrane
Condition
- Resale
- New construction: No
- Year built: 2014
Utilities & green energy
- Sewer: Public Sewer
- Water: Public
- Utilities for property: Cable Available, Electricity Available, Internet-Cable, Internet-Fiber, Sewer Connected, Water Connected
Community & HOA
Community
- Features: BBQ Pit/Grill, Bike Storage/Locker, Business Center, Clubhouse, Common Grounds, Conference/Meeting Room, Controlled Access, Dog Park, Electronic Payments, Fitness Center, Game Room, Garage Parking, Gated, Google Fiber, High Speed Internet, Lounge, Maintenance On-Site, Picnic Area, Pool, Property Manager On-Site, Recycling Area/Center, Smart Car Charging, Storage
- Subdivision: Zilkr on the Park
HOA
- Has HOA: Yes
- Services included: Common Area Maintenance, Sewer, Water
- HOA fee: $421 monthly
- HOA name: Zilkr on the Park
Location
- Region: Austin
Financial & listing details
- Price per square foot: $436/sqft
- Tax assessed value: $418,789
- Annual tax amount: $8,950
- Date on market: 6/13/2025
- Listing terms: Cash,Conventional,FHA,VA Loan
- Electric utility on property: Yes
Estimated market value
$384,100
$365,000 - $403,000
$2,187/mo
Price history
Price history
| Date | Event | Price |
|---|---|---|
| 1/29/2026 | Price change | $387,000-0.5%$436/sqft |
Source: | ||
| 9/17/2025 | Price change | $389,000-1.5%$439/sqft |
Source: | ||
| 8/21/2025 | Price change | $395,000-1%$445/sqft |
Source: | ||
| 7/15/2025 | Price change | $399,000-3.9%$450/sqft |
Source: | ||
| 6/24/2025 | Price change | $415,000-3.5%$468/sqft |
Source: | ||
Public tax history
Public tax history
| Year | Property taxes | Tax assessment |
|---|---|---|
| 2025 | -- | $418,789 -7.3% |
| 2024 | $7,155 +16.8% | $451,631 +5.9% |
| 2023 | $6,125 -6.8% | $426,452 +10% |
Find assessor info on the county website
BuyAbility℠ payment
Est. payment
$2,883/mo
Principal & interest
$1856
Property taxes
$471
Other costs
$556
Climate risks
Neighborhood: Barton Hills
Nearby schools
GreatSchools rating
- 9/10Zilker Elementary SchoolGrades: PK-5Distance: 1.1 mi
- 6/10O Henry Middle SchoolGrades: 6-8Distance: 1.6 mi
- 7/10Austin High SchoolGrades: 9-12Distance: 0.6 mi
Schools provided by the listing agent
- Elementary: Zilker
- Middle: O Henry
- High: Austin
- District: Austin ISD
Source: Unlock MLS. This data may not be complete. We recommend contacting the local school district to confirm school assignments for this home.
- Loading
- Loading
