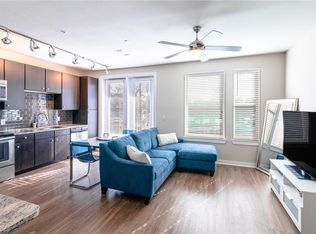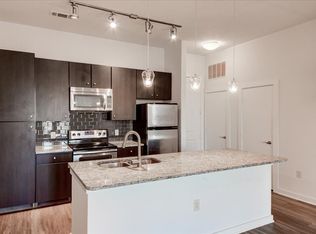Luxury Living at Zilkr On The Park Condos! Rare, sun drenched, corner One Bedroom Plus Den floor plan with coveted southwest facing views overlooking Zilker Park, Barton Creek and rooftop Pool. Live your best life with the Hike & Bike Trail only steps from the building, and enjoy easy access to downtown, SoCo, Mopac, and I35. Enjoy the perks of living on Zilker Park, host to the world-famous ACL music festival, Blues On The Green, Barton Springs Pool, Kite Festival, and the Trail of Lights. This Corner unit is modern and private, with elegant finishes throughout, luxury vinyl wood floors throughout, and a large extended balcony to entertain your friends while enjoying the views. Luxury amenities include a modern fitness center, lounge pool, poolside fire pit & gas bbq grills, trailside covered porch with picnic tables, and a well-appointed owner's lounge with flat-screen TVs, billiards table, and entertaining space for up to 50 people. This condo comes with an assigned parking spot. A second parking spot and climate controlled storage unit also negotiable. Park-facing condos in this building rarely become available so don't miss out! Text or call Joanne to schedule a showing today!
This property is off market, which means it's not currently listed for sale or rent on Zillow. This may be different from what's available on other websites or public sources.

