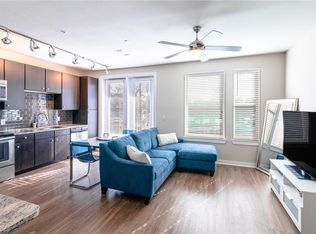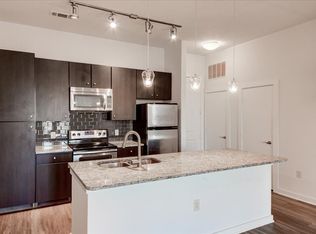Walking distance to the Ladybird hike and bike trails, restaurants, DT, Barton Springs pool, and Zilker Park! Spacious ground floor unit with gated patio, stainless steel appliances, decorative and recessed lighting, walk-in closet, and recent paint. Project is pet friendly and the amenities include second floor pool and sun deck, bbq and fire pit, fitness center, gated parking and building access, business, center, lounge area, meeting rooms, covered outdoor picnic areas, and valet trash service.FEMA - Unknown Restrictions: Yes Sprinkler Sys:Yes
This property is off market, which means it's not currently listed for sale or rent on Zillow. This may be different from what's available on other websites or public sources.

