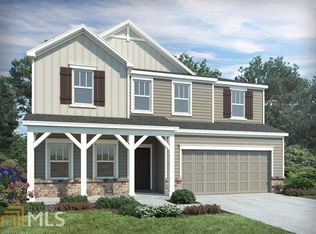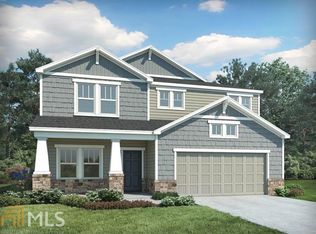Closed
$530,250
1900 Azure Grove Ct, Marietta, GA 30008
5beds
--sqft
Single Family Residence, Residential
Built in 2018
7,579.44 Square Feet Lot
$530,500 Zestimate®
$--/sqft
$2,645 Estimated rent
Home value
$530,500
$488,000 - $578,000
$2,645/mo
Zestimate® history
Loading...
Owner options
Explore your selling options
What's special
Welcome Home to your dream retreat in the beautiful Halley's Ridge community! Boasting of 5 bedrooms, with one being on the main, and 3 full bathrooms- the layout makes this the ideal place to call home. Upon entering the home there is a flex space that can serve as a formal living room or a home office. The open-concept flow allows you to entertain your guest and enjoy family in the living area, while preparing meals in the kitchen.The culinary space is complete with stainless steel appliances, granite countertops, recessed LED lighting, a walk-in pantry, separate dining space, and a large island that provides additional seating. As you walk through the sliding doors into the screened-in patio, the fully fenced backyard allows for private entertainment and relaxation. Upstairs on the 2nd level you are greeted by a large loft with an abundance of natural light pouring in. The oversized Owner's suite is large enough for a sitting area to relax further. The en-suite bathroom is complete with double vanities, a spa-like garden tub and separate glass shower, as well as a great size walk-in closet. The 3 primary bedrooms are just as spacious with generous sized closets. Another full bathroom and conveniently located laundry room complete the upstairs living space. Great location with plenty of shopping and dining nearby. With the many amenities offered in this beautiful community, you do not want to miss the opportunity to own this magnificent Marietta home!
Zillow last checked: 8 hours ago
Listing updated: November 21, 2024 at 10:55pm
Listing Provided by:
Indya Curtis,
Watch Realty Co.
Bought with:
Kevin Hosner, 369636
Chapman Hall Realtors
Source: FMLS GA,MLS#: 7433651
Facts & features
Interior
Bedrooms & bathrooms
- Bedrooms: 5
- Bathrooms: 3
- Full bathrooms: 3
- Main level bathrooms: 1
- Main level bedrooms: 1
Primary bedroom
- Features: In-Law Floorplan, Oversized Master
- Level: In-Law Floorplan, Oversized Master
Bedroom
- Features: In-Law Floorplan, Oversized Master
Primary bathroom
- Features: Double Vanity
Dining room
- Features: Separate Dining Room
Kitchen
- Features: Breakfast Bar, Cabinets Stain, Eat-in Kitchen, Kitchen Island, Pantry Walk-In, Stone Counters, View to Family Room
Heating
- Central, Forced Air, Zoned
Cooling
- Central Air
Appliances
- Included: Dishwasher, Disposal, Dryer, Gas Water Heater, Microwave, Refrigerator, Washer
- Laundry: Laundry Room, Upper Level
Features
- Double Vanity, Entrance Foyer
- Flooring: Carpet, Ceramic Tile, Vinyl
- Windows: None
- Basement: None
- Attic: Pull Down Stairs
- Number of fireplaces: 1
- Fireplace features: Family Room
- Common walls with other units/homes: No Common Walls
Interior area
- Total structure area: 0
- Finished area above ground: 2,939
- Finished area below ground: 0
Property
Parking
- Total spaces: 2
- Parking features: Attached, Garage, Garage Door Opener
- Attached garage spaces: 2
Accessibility
- Accessibility features: None
Features
- Levels: Two
- Stories: 2
- Patio & porch: Screened
- Exterior features: Other, Private Yard, No Dock
- Pool features: None
- Spa features: None
- Fencing: Back Yard,Fenced,Privacy,Wood
- Has view: Yes
- View description: Other
- Waterfront features: None
- Body of water: None
Lot
- Size: 7,579 sqft
- Features: Private
Details
- Additional structures: None
- Parcel number: 19078400960
- Other equipment: None
- Horse amenities: None
Construction
Type & style
- Home type: SingleFamily
- Architectural style: Traditional
- Property subtype: Single Family Residence, Residential
Materials
- Brick Front, Cement Siding, Concrete
- Foundation: Slab
- Roof: Composition
Condition
- Resale
- New construction: No
- Year built: 2018
Utilities & green energy
- Electric: Other
- Sewer: Public Sewer
- Water: Private
- Utilities for property: Electricity Available, Natural Gas Available, Phone Available, Sewer Available, Underground Utilities, Water Available
Green energy
- Energy efficient items: None
- Energy generation: None
Community & neighborhood
Security
- Security features: Fire Alarm, Smoke Detector(s)
Community
- Community features: Clubhouse, Homeowners Assoc, Playground, Pool, Sidewalks, Street Lights, Tennis Court(s)
Location
- Region: Marietta
- Subdivision: Halley's Ridge
HOA & financial
HOA
- Has HOA: Yes
- HOA fee: $1,000 annually
- Services included: Maintenance Grounds, Security, Swim, Tennis
- Association phone: 770-692-0152
Other
Other facts
- Ownership: Other
- Road surface type: Asphalt
Price history
| Date | Event | Price |
|---|---|---|
| 12/6/2024 | Listing removed | $4,300 |
Source: Zillow Rentals | ||
| 11/21/2024 | Listed for rent | $4,300 |
Source: Zillow Rentals | ||
| 11/15/2024 | Sold | $530,250+1% |
Source: | ||
| 10/8/2024 | Pending sale | $525,000 |
Source: | ||
| 8/6/2024 | Listed for sale | $525,000-0.9% |
Source: | ||
Public tax history
| Year | Property taxes | Tax assessment |
|---|---|---|
| 2024 | $5,258 +11.5% | $201,064 |
| 2023 | $4,715 +0.8% | $201,064 +16.4% |
| 2022 | $4,676 +11.5% | $172,724 +25% |
Find assessor info on the county website
Neighborhood: 30008
Nearby schools
GreatSchools rating
- 6/10Sanders Elementary SchoolGrades: PK-5Distance: 1.5 mi
- 5/10Garrett Middle SchoolGrades: 6-8Distance: 3.4 mi
- 4/10South Cobb High SchoolGrades: 9-12Distance: 2.4 mi
Schools provided by the listing agent
- Elementary: Sanders
- Middle: Garrett
- High: South Cobb
Source: FMLS GA. This data may not be complete. We recommend contacting the local school district to confirm school assignments for this home.
Get a cash offer in 3 minutes
Find out how much your home could sell for in as little as 3 minutes with a no-obligation cash offer.
Estimated market value
$530,500
Get a cash offer in 3 minutes
Find out how much your home could sell for in as little as 3 minutes with a no-obligation cash offer.
Estimated market value
$530,500

